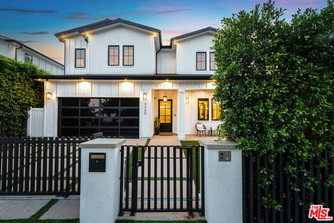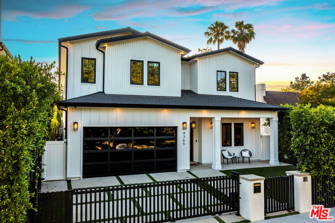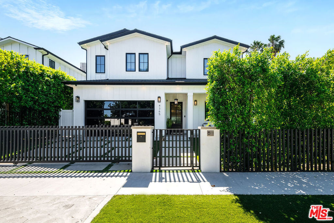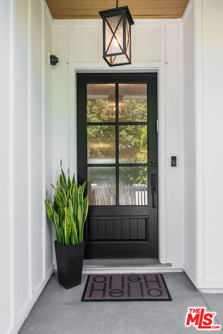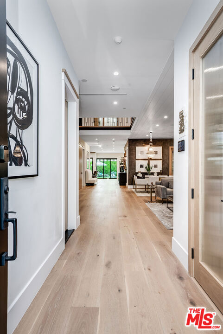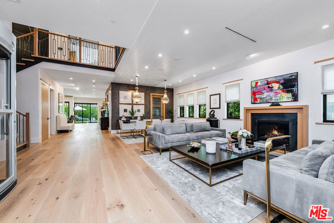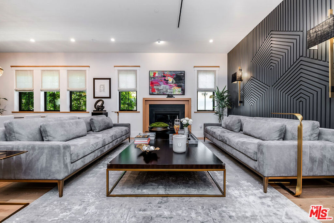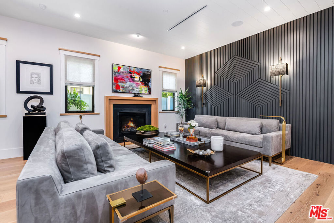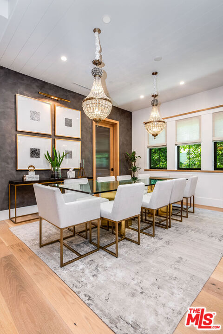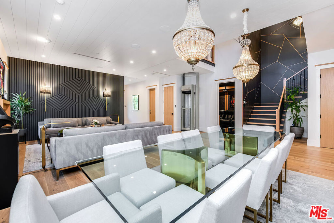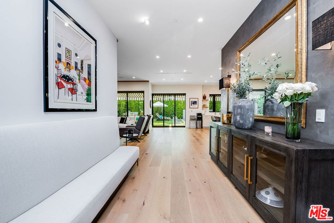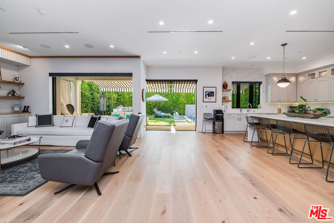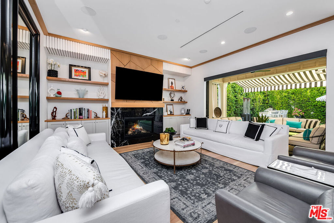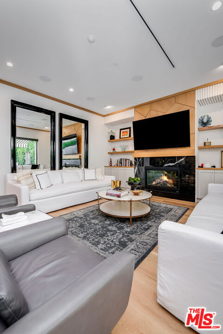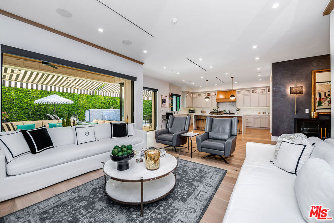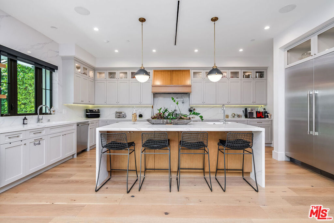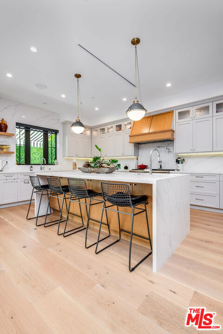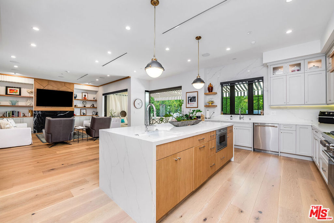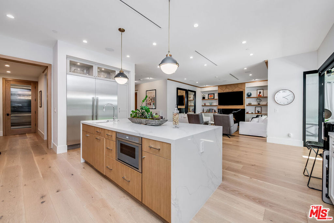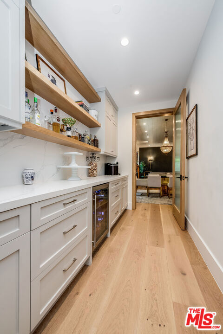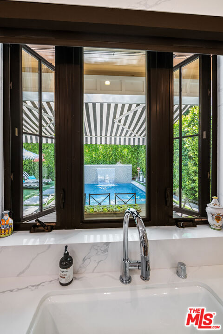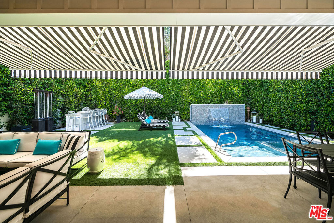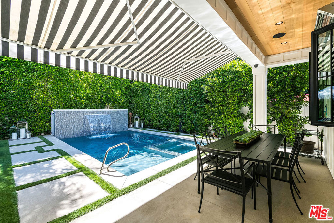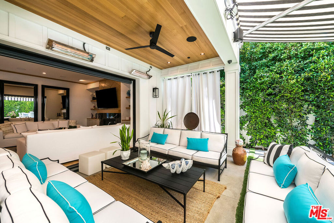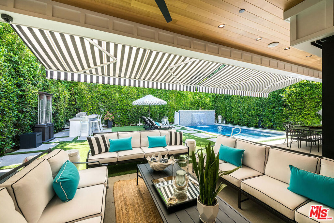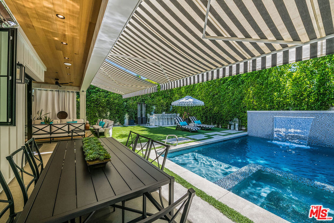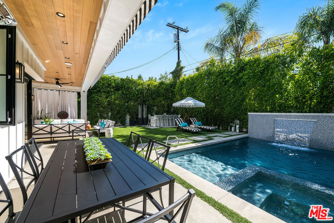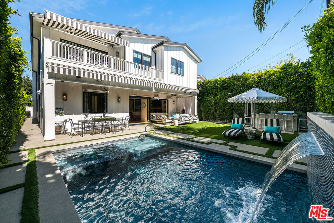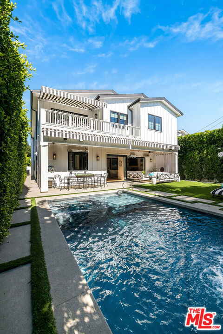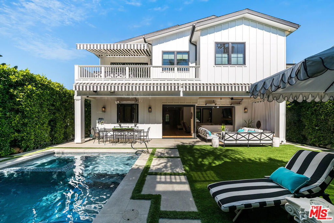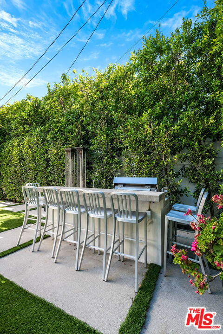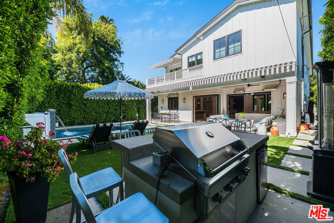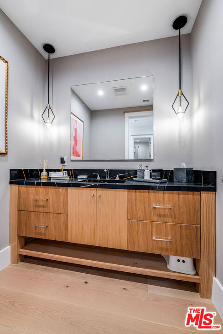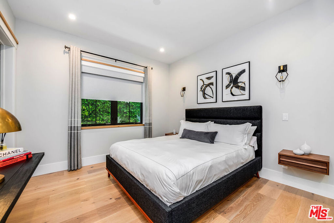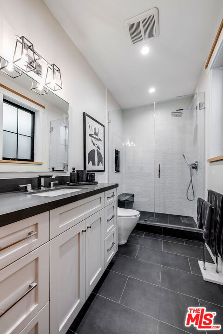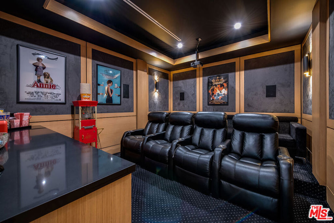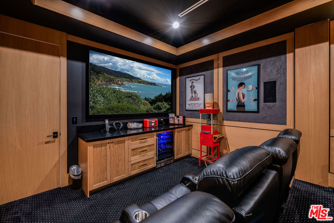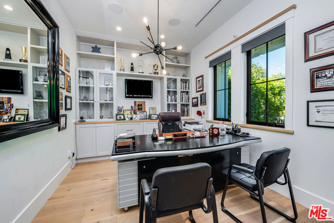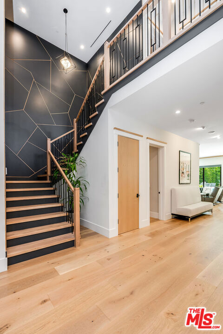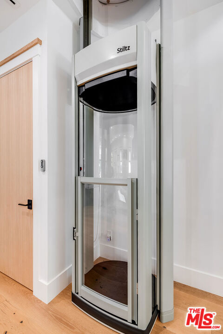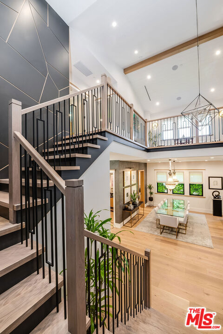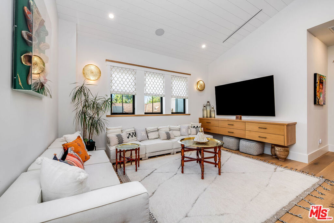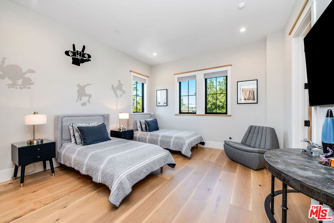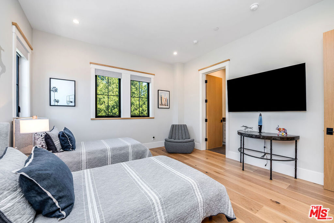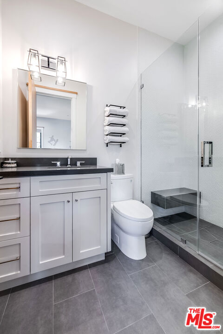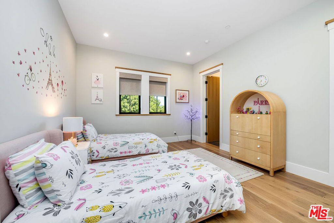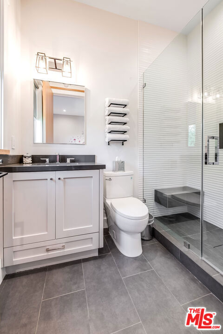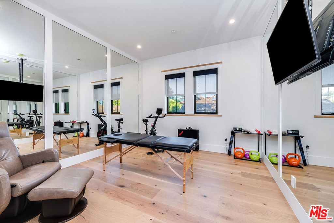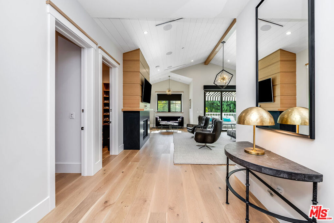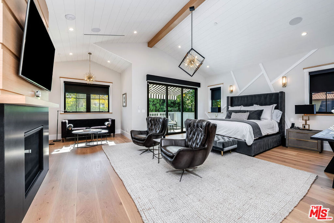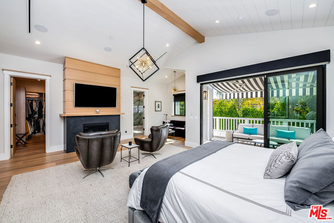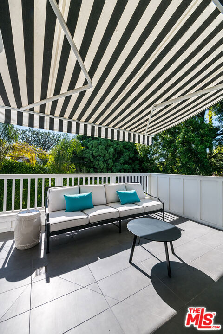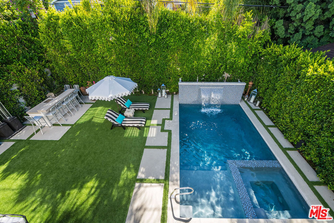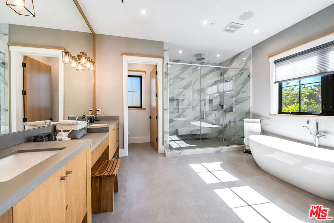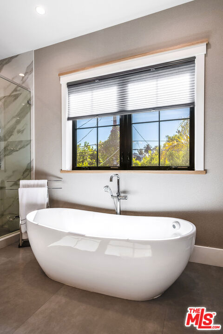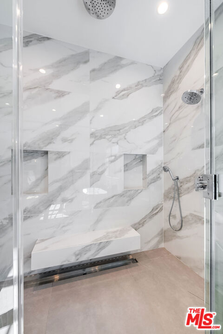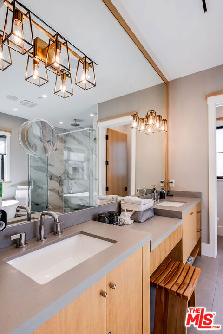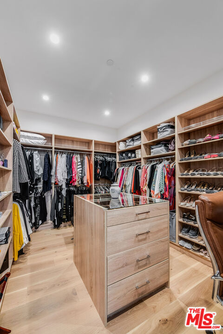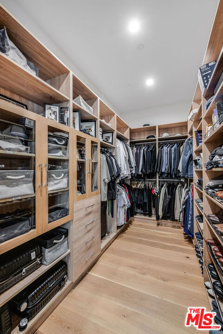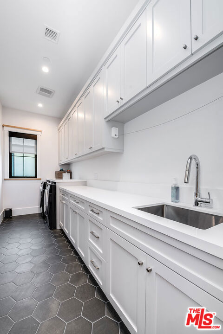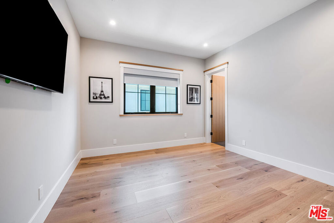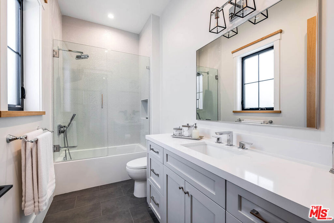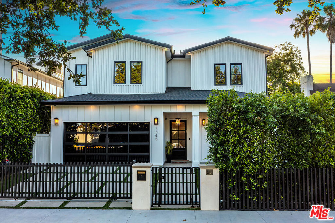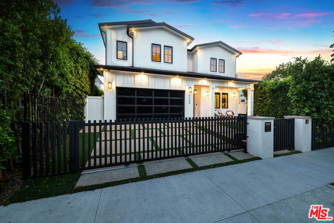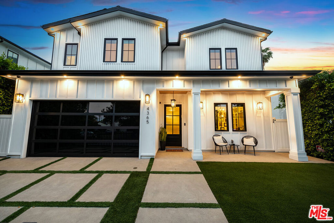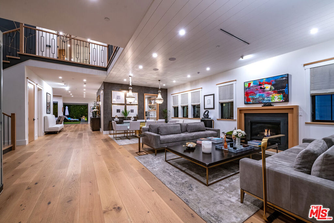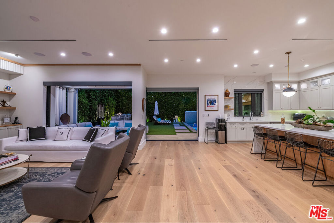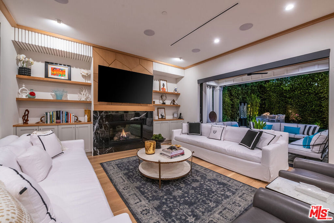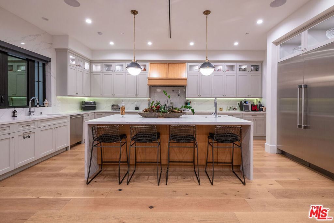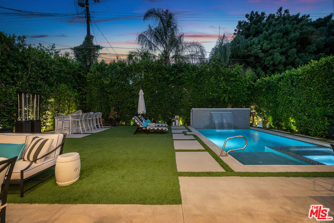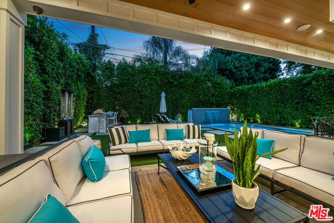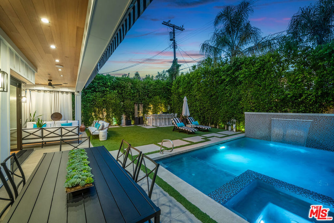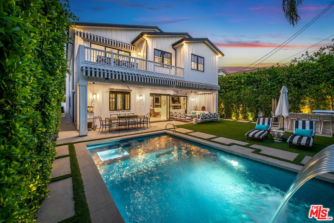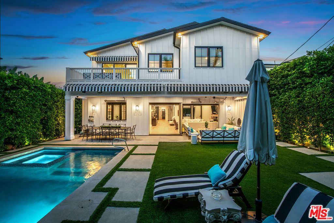
Features
Price:
$4,950,000
MLS #:
25560713
Status:
Active
Beds:
6
Baths:
6
Address:
4365 Kraft Avenue
Type:
Single Family
Subtype:
Single Family Residence
Neighborhood:
studstudiocity
City:
Studio City
Listed Date:
Jul 3, 2025
State:
CA
Finished Sq Ft:
5,587
ZIP:
91604
Lot Size:
6,751 sqft / 0.16 acres (approx)
Year Built:
2022
$4,950,000
4365 Kraft Avenue
Studio City, CA, 91604
Schools
Interior Details
Appliances
Barbecue, Dishwasher, Disposal, Microwave, Refrigerator
Bathrooms
5 Full Bathrooms, 1 Half Bathroom
Cooling
Central Air
Heating
Fireplace(s), Central
Laundry Features
Washer Included, Dryer Included, Upper Level
Exterior Info
Parking Features
Garage – Two Door, Concrete, Guest, Street, Gated, Side by Side
Parking Spots
2.00
Roof
Composition, Shingle
Security Features
24 Hour Security, Automatic Gate
Financial
Listing information
Luxury, location, and lifestyle converge at 4365 Kraft Avenue, an exceptional custom built residence in the highly coveted Colfax Meadows neighborhood, just a stone’s throw from Tujunga Village and located within the prestigious Carpenter Elementary School District. Step through the dramatic entryway into a world of refined elegance, where soaring ceilings, wide planked hardwood floors, and striking accent walls immediately set the tone. The open floor plan is thoughtfully designed for elevated living and effortless entertaining. The sophisticated formal living room is anchored by a sleek black marble fireplace, flowing seamlessly into the formal dining room, an ideal setting for hosting memorable gatherings.The heart of the home is the stunning gourmet kitchen, outfitted with top tier appliances, a striking waterfall edge island, custom cabinetry, and a new kitchen hood. The kitchen opens to the expansive great room, where oversized sliding glass doors blur the line between indoors and out, inviting natural light and effortless flow to the beautifully appointed outdoor living space.The resort-like backyard is an entertainer’s dream featuring a sparkling pool and spa, covered patio, built-in BBQ, retractable awnings, and lush landscaping. Recent upgrades include new hanging electric heaters, landscape lighting, and elegant crown molding to discreetly conceal outdoor wiringmaking the space perfect for year-round enjoyment.Also on the main level, a stylish home theater offers the ultimate cinematic experience with a 13-foot custom-designed sofa featuring four luxurious recliners, a custom media cabinet topped in black stone, upgraded surround sound, a sophisticated TV/media system, and an upgraded beverage cooler. Across the hall, a glass-enclosed home office adds a modern touch of professionalism with built-in glass cabinetry, ideal for working or learning from home. An en suite bedroom and chic powder room complete the first level.Upstairs, the primary suite is a true sanctuary featuring vaulted ceilings, a private balcony, and a spa-inspired bathwith a soaking tub, glass-enclosed shower, dual vanities, electric roller shades, and custom bedside sconces. Four additional bedrooms and bonus room provide ample space for family or guests, and a generous upper-level den offers a versatile lounge, play, or study area.Elevating comfort and convenience is a cutting-edge, all-glass Stiltz elevator, offering seamless access to all levels of the home. Additional features include solar panels, smart home integration, an advanced security system, custom window treatments, and a finished two-car garage with built-in storage and an automatic ventilation fan.With its rare combination of luxury design, modern comfort, and prime location near Studio City’s best dining, shopping, and schools, 4365 Kraft Avenue delivers the pinnacle of Southern California living. Also available for lease at $29,500/mo.
Map
If you would like to see similar properties contact Bigtown Homes team today!
 Courtesy of Compass. Disclaimer: All data relating to real estate for sale on this page comes from the Broker Reciprocity (BR) of the California Regional Multiple Listing Service. Detailed information about real estate listings held by brokerage firms other than include the name of the listing broker. Neither the listing company nor shall be responsible for any typographical errors, misinformation, misprints and shall be held totally harmless. The Broker providing this data believes it to be correct, but advises interested parties to confirm any item before relying on it in a purchase decision. Copyright 2025. California Regional Multiple Listing Service. All rights reserved.
Courtesy of Compass. Disclaimer: All data relating to real estate for sale on this page comes from the Broker Reciprocity (BR) of the California Regional Multiple Listing Service. Detailed information about real estate listings held by brokerage firms other than include the name of the listing broker. Neither the listing company nor shall be responsible for any typographical errors, misinformation, misprints and shall be held totally harmless. The Broker providing this data believes it to be correct, but advises interested parties to confirm any item before relying on it in a purchase decision. Copyright 2025. California Regional Multiple Listing Service. All rights reserved. 4365 Kraft Avenue
Studio City, CA
LIGHTBOX-IMAGES

