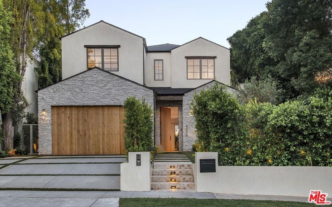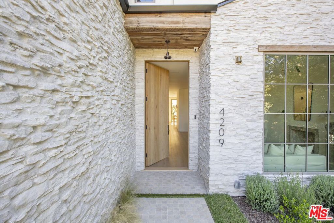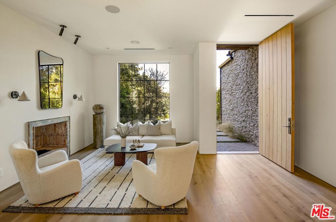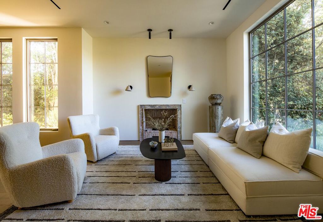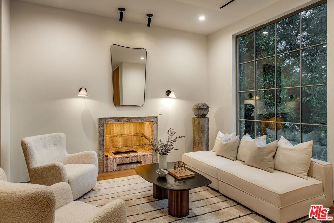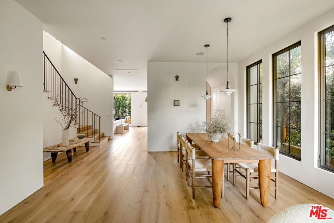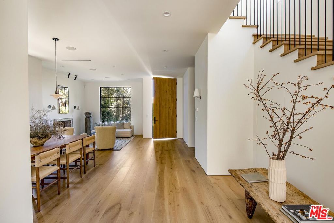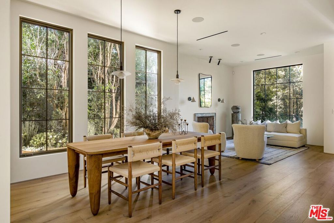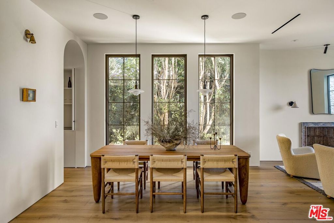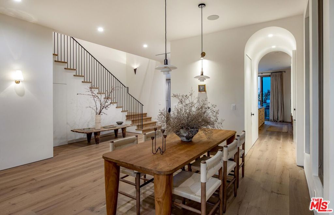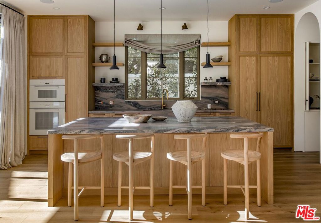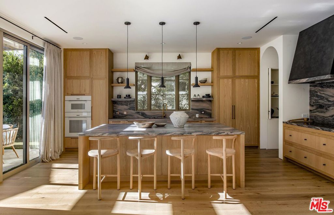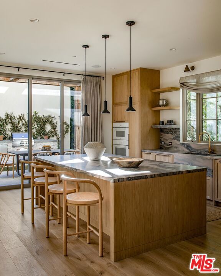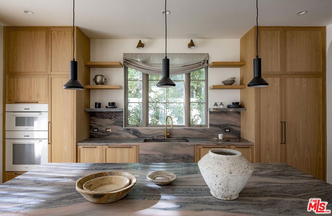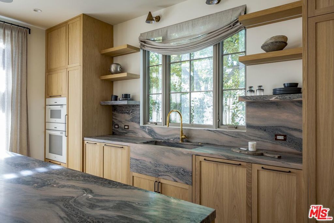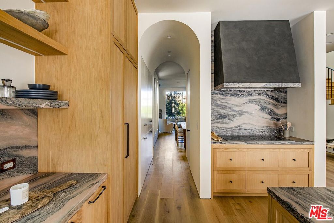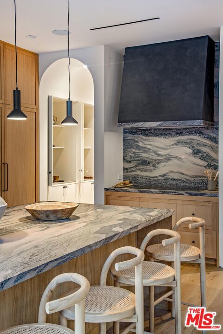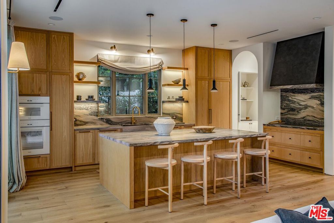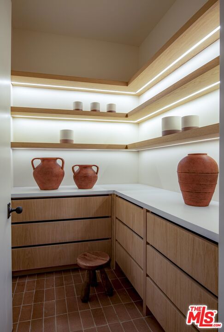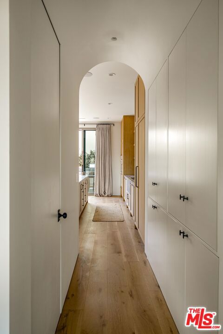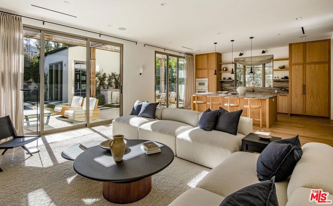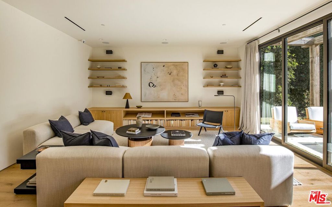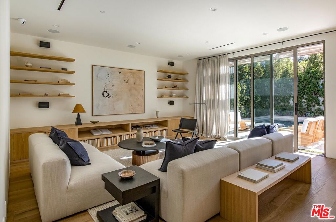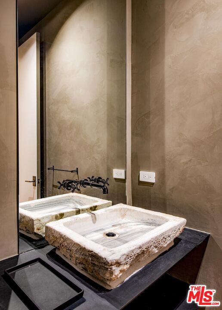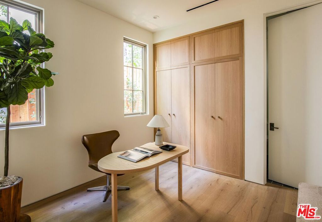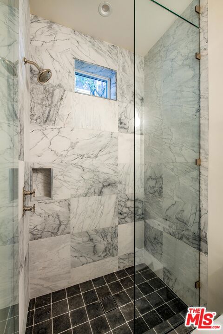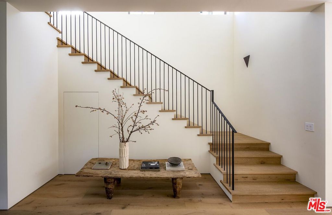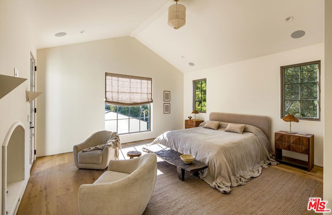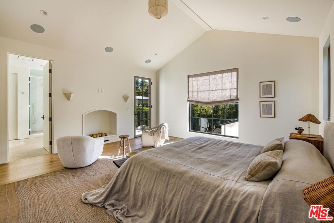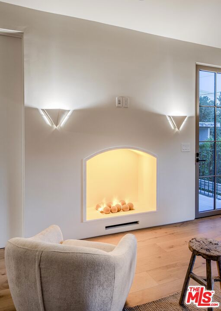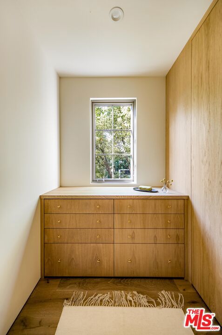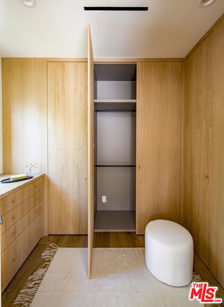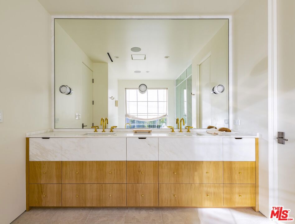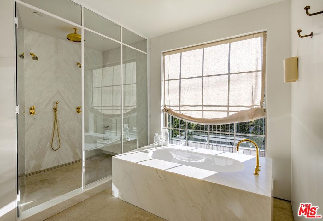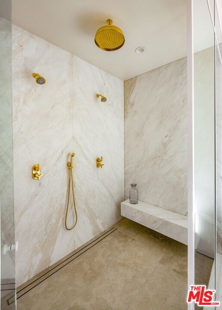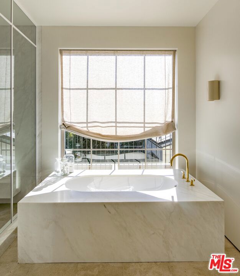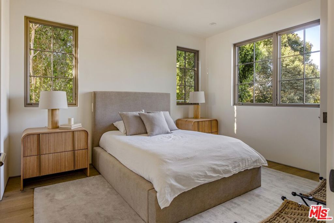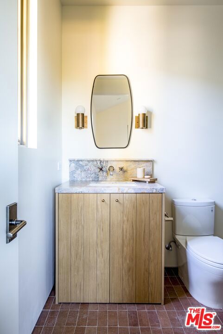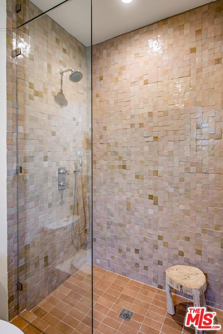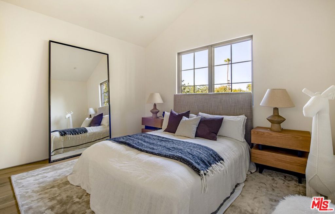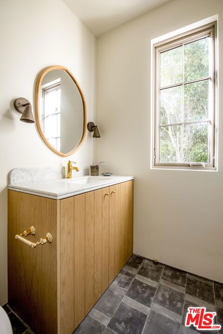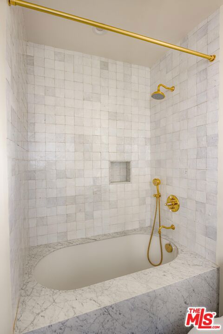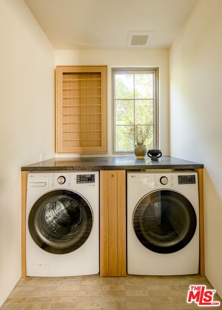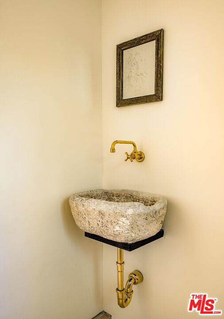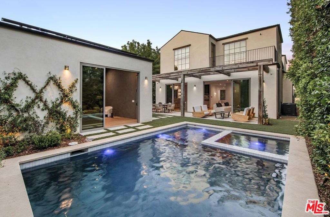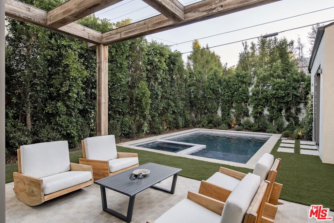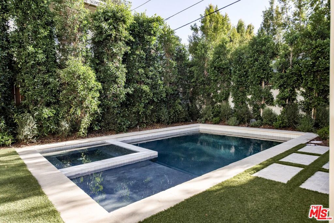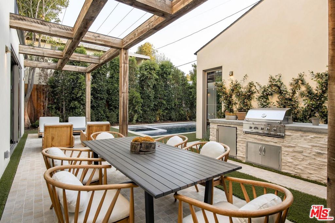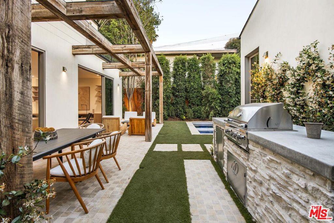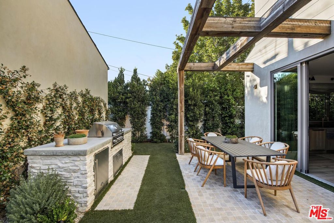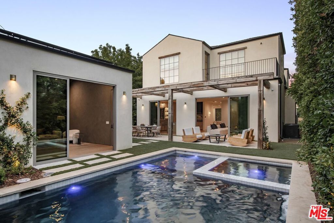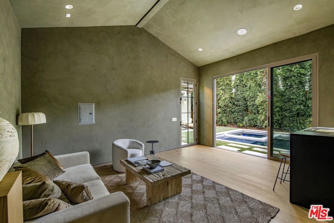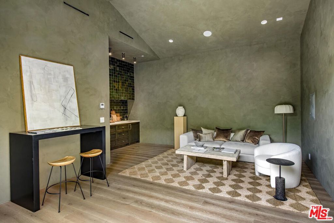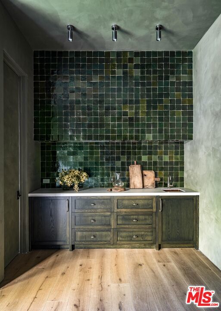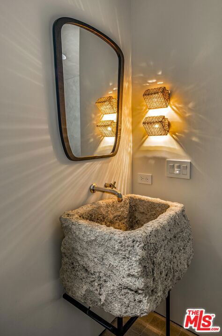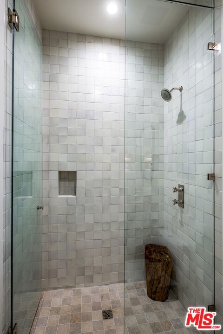
Features
Price:
$3,995,000
MLS #:
25560513
Status:
Active
Beds:
5
Baths:
6
Address:
4209 Vantage Avenue
Type:
Single Family
Subtype:
Single Family Residence
Neighborhood:
studstudiocity
City:
Studio City
Listed Date:
Jul 7, 2025
State:
CA
Finished Sq Ft:
4,066
ZIP:
91604
Lot Size:
7,002 sqft / 0.16 acres (approx)
Year Built:
2025
$3,995,000
4209 Vantage Avenue
Studio City, CA, 91604
Schools
Interior Details
Appliances
Dishwasher, Microwave, Refrigerator
Bathrooms
5 Full Bathrooms, 1 Half Bathroom
Cooling
Central Air
Heating
Central
Laundry Features
Washer Included, Dryer Included, Individual Room
Exterior Info
Architectural Style
See Remarks
Parking Features
Garage – Two Door, Garage
Parking Spots
2.00
Financial
Listing information
Introducing a picture-perfect new construction nestled in the highly sought-after Footbridge Square enclave of Studio City. This exquisite two-story residence boasts 5 bedrooms and 5.5 bathrooms and includes a fully permitted detached Accessory Dwelling Unit (ADU), seamlessly blending refined design with effortless California living. Bathed in natural light and thoughtfully crafted for open-concept living, the home offers graceful transitions between indoor and outdoor spaces. Upon entry, warm hardwood floors and a serene palette set a sophisticated tone. A welcoming living area features a sleek modern fireplace, while a powder room off the entry stuns with lime washed walls and a vintage-sourced sink. The breathtaking kitchen is a true showpiece, outfitted with Miele appliances, marble countertops with an integrated marble sink, custom oak cabinetry, and a richly appointed butler’s pantry that flows into the dining area for effortless entertaining. The family room, adorned with custom oak built-ins, opens directly to the kitchen, creating a cohesive and inviting space ideal for gatherings. A guest suite or office, complete with generous storage, is tucked away on the main level for added versatility. Upstairs, three additional bedrooms include the remarkable primary suite, a true retreat featuring a custom-designed white oak walk-in closet, a marble fireplace, and a tranquil balcony overlooking the backyard. The spa-inspired primary bath showcases an expansive dual vanity, smart toilet, walk-in shower, and a soaking tub set against peaceful treetop views. Each bedroom includes an en suite bath, each uniquely designed with curated marble, oak millwork, and designer lighting. The upstairs laundry room is both functional and beautiful, with limestone floors, a vintage vessel sink, and a custom drying rack. Outdoors, a private sanctuary awaits with a sparkling pool and spa, a reclaimed oak pergola, and a built-in barbecue, perfect for al fresco dining. The fully integrated ADU (4211 Vantage Ave) offers its own elegance, featuring stained oak cabinetry, Caesarstone countertops with a concealed cooktop, Fisher & Paykel appliances, and a luxurious Cle-tiled bath with a vintage sink and spa shower. Additional amenities include a Control4 smart home system, built-in speakers throughout and security cameras. Located just moments from the Sportsmen’s Lodge, Studio City Farmers Market, and Ventura Boulevard’s premier shopping and dining, this extraordinary home strikes the perfect balance between modern sophistication and timeless charm.
Map
If you would like to see similar properties contact Bigtown Homes team today!
 Courtesy of Equity Union. Disclaimer: All data relating to real estate for sale on this page comes from the Broker Reciprocity (BR) of the California Regional Multiple Listing Service. Detailed information about real estate listings held by brokerage firms other than include the name of the listing broker. Neither the listing company nor shall be responsible for any typographical errors, misinformation, misprints and shall be held totally harmless. The Broker providing this data believes it to be correct, but advises interested parties to confirm any item before relying on it in a purchase decision. Copyright 2025. California Regional Multiple Listing Service. All rights reserved.
Courtesy of Equity Union. Disclaimer: All data relating to real estate for sale on this page comes from the Broker Reciprocity (BR) of the California Regional Multiple Listing Service. Detailed information about real estate listings held by brokerage firms other than include the name of the listing broker. Neither the listing company nor shall be responsible for any typographical errors, misinformation, misprints and shall be held totally harmless. The Broker providing this data believes it to be correct, but advises interested parties to confirm any item before relying on it in a purchase decision. Copyright 2025. California Regional Multiple Listing Service. All rights reserved. 4209 Vantage Avenue
Studio City, CA
LIGHTBOX-IMAGES

