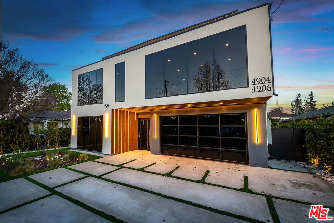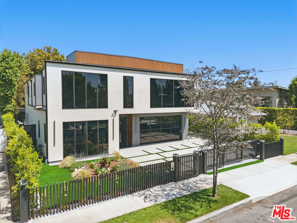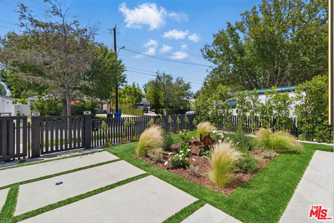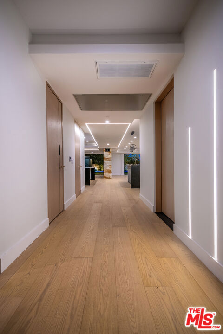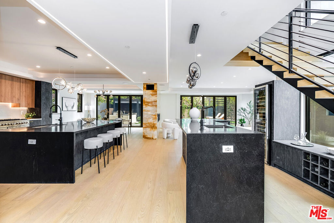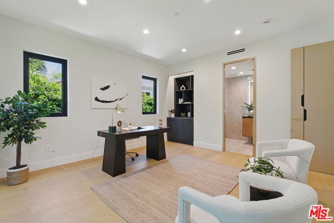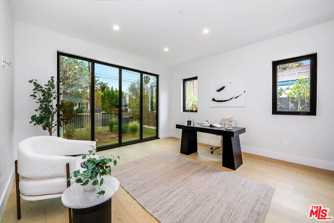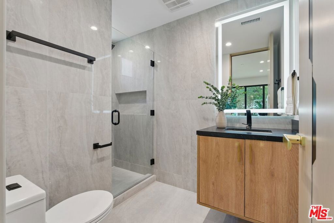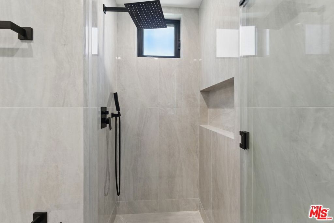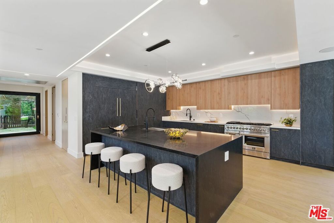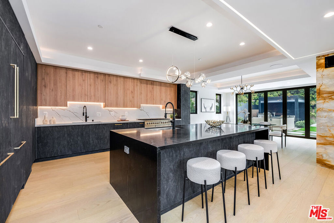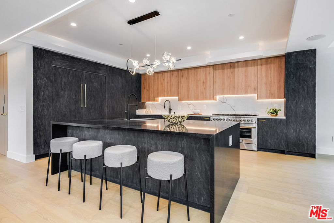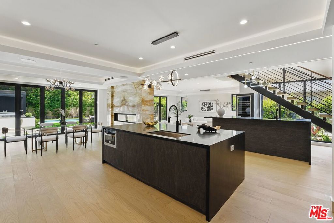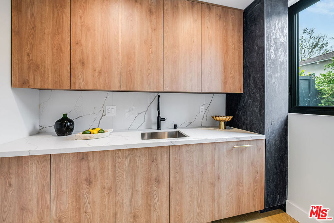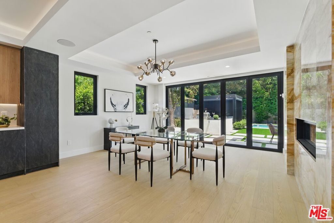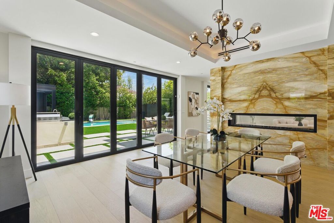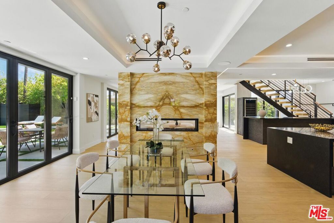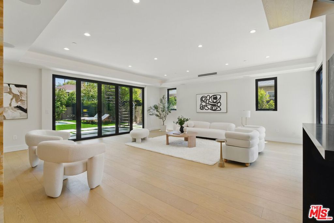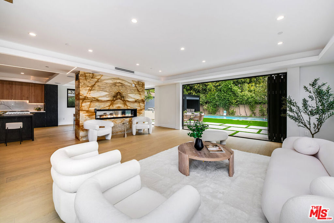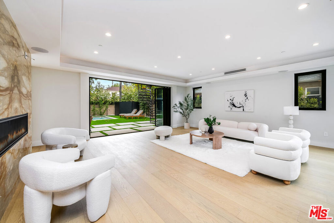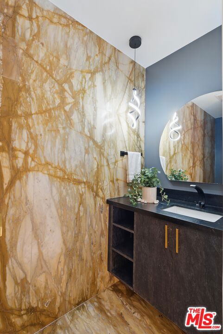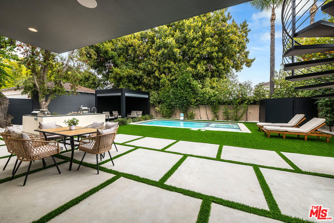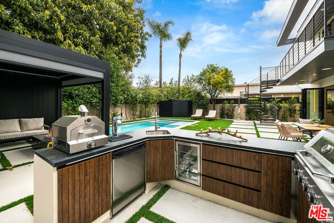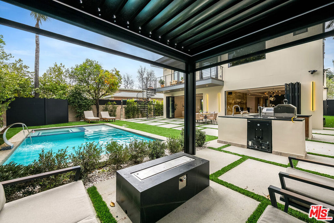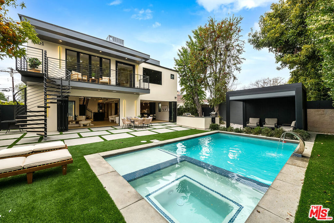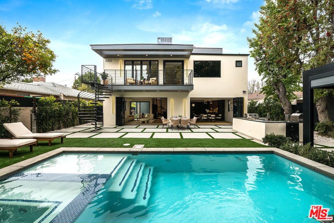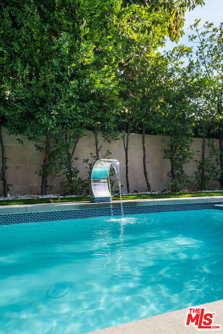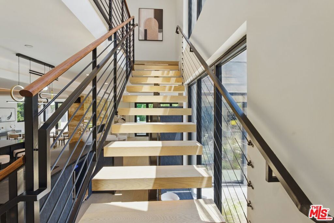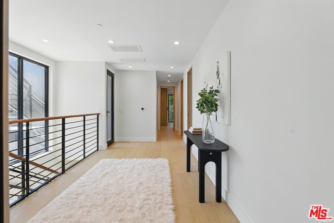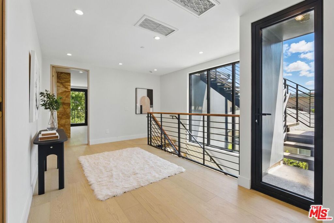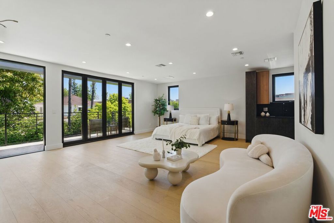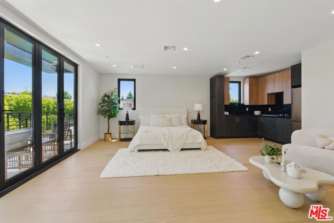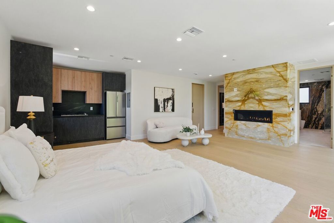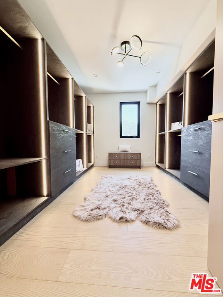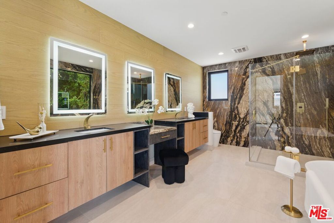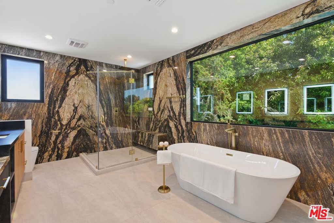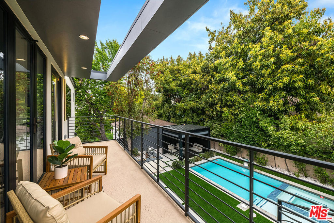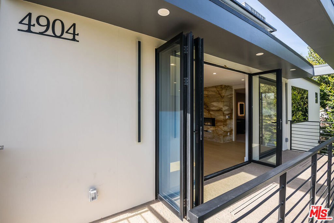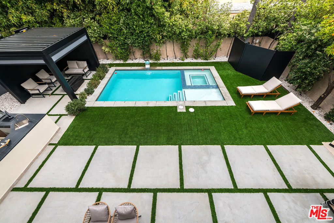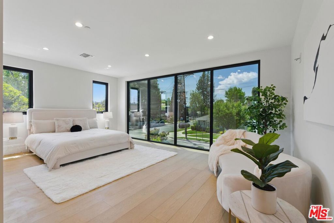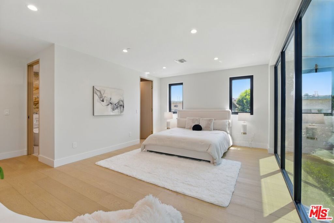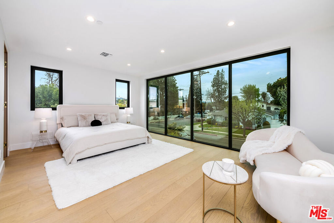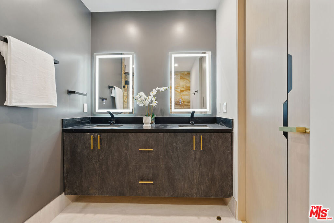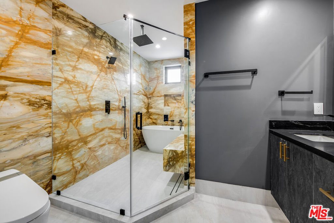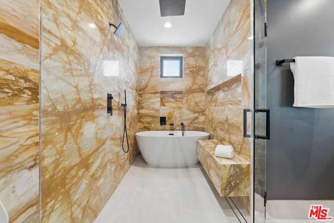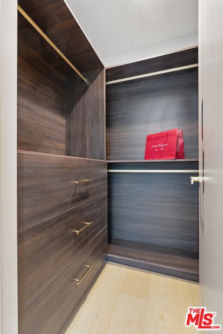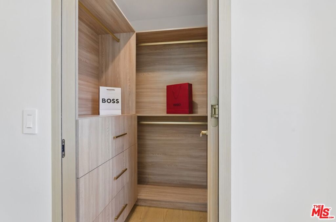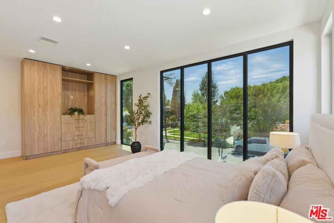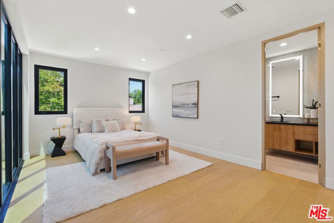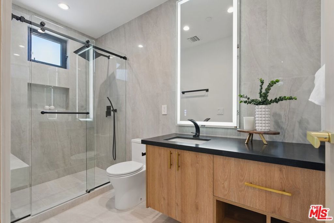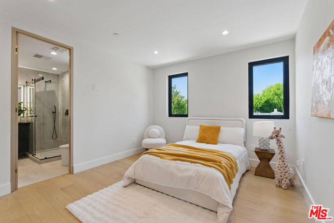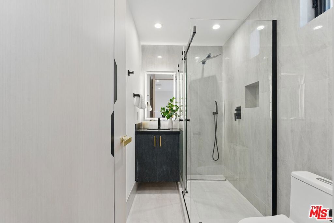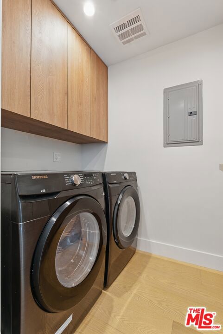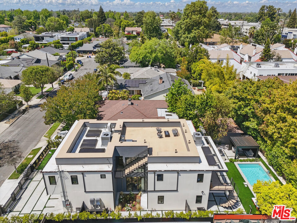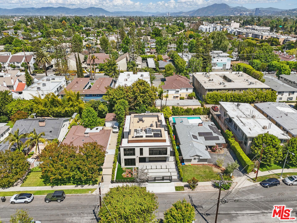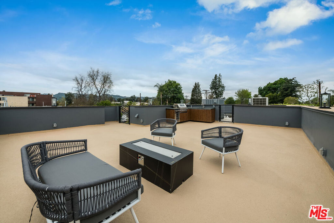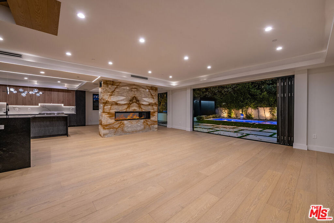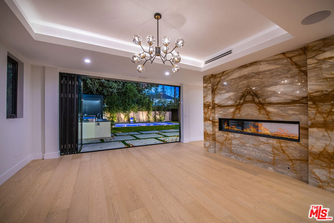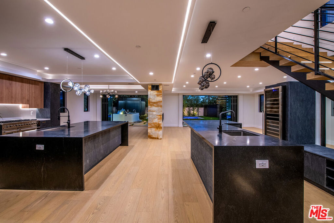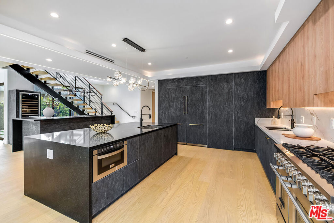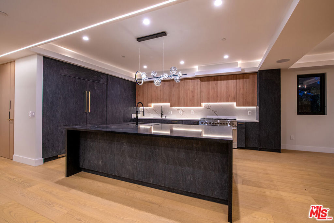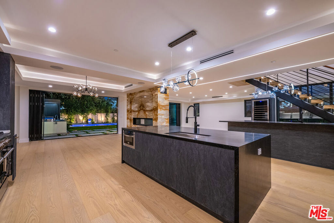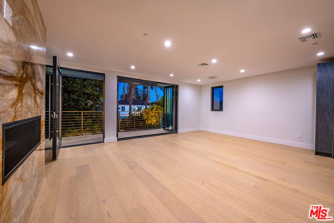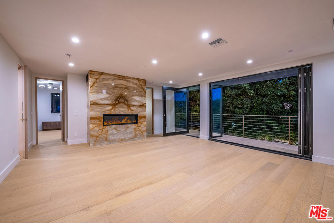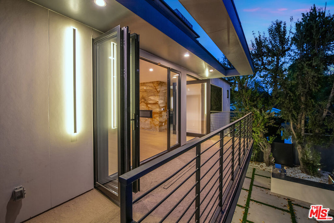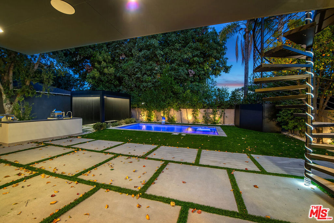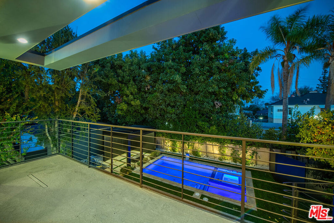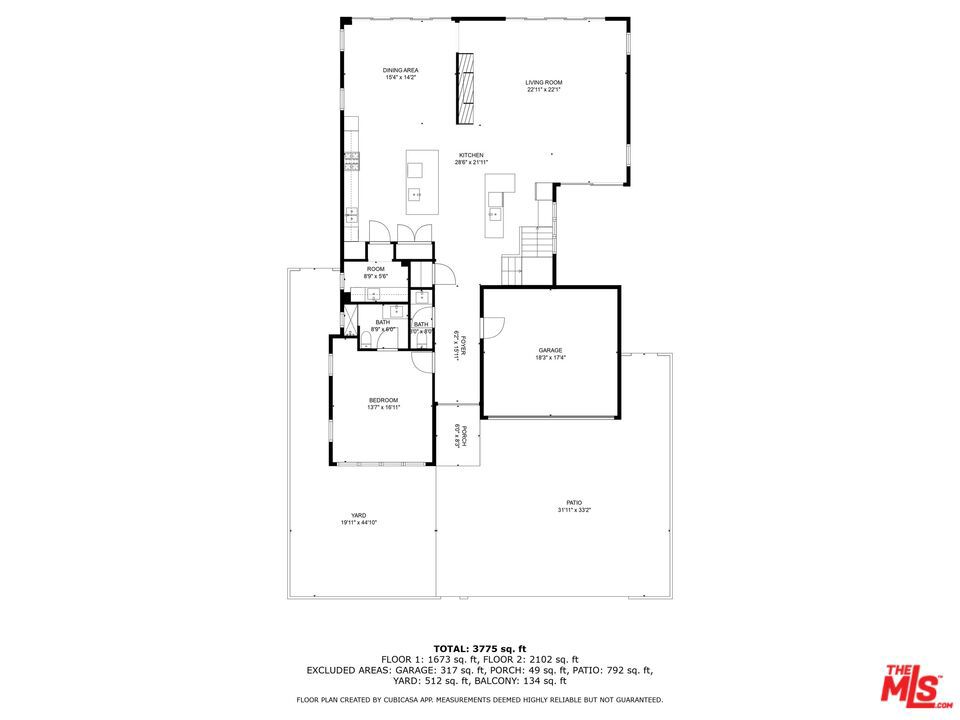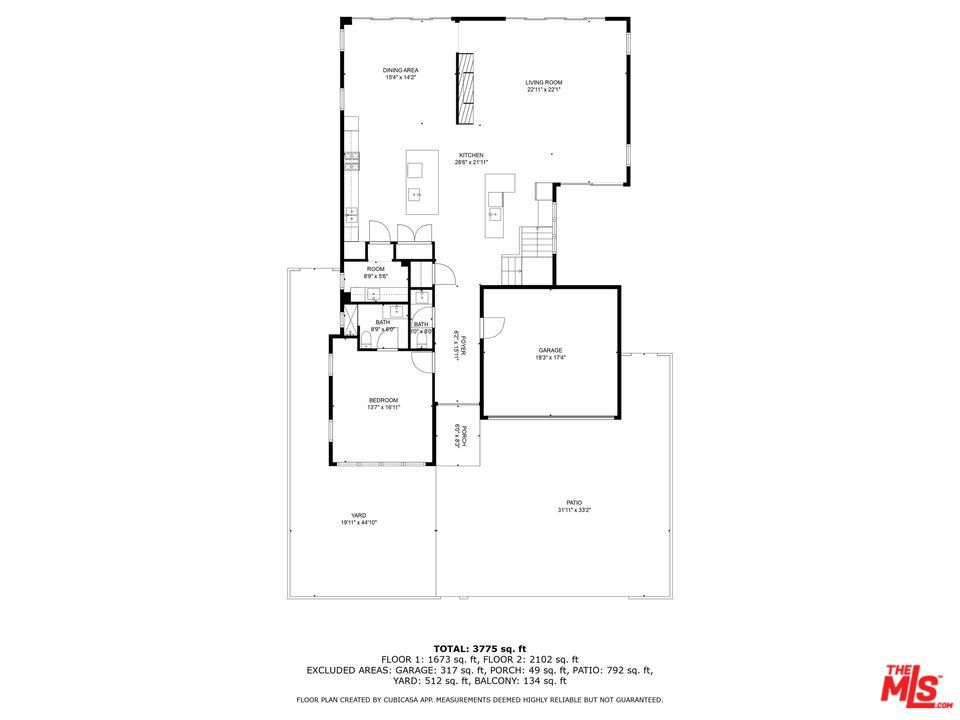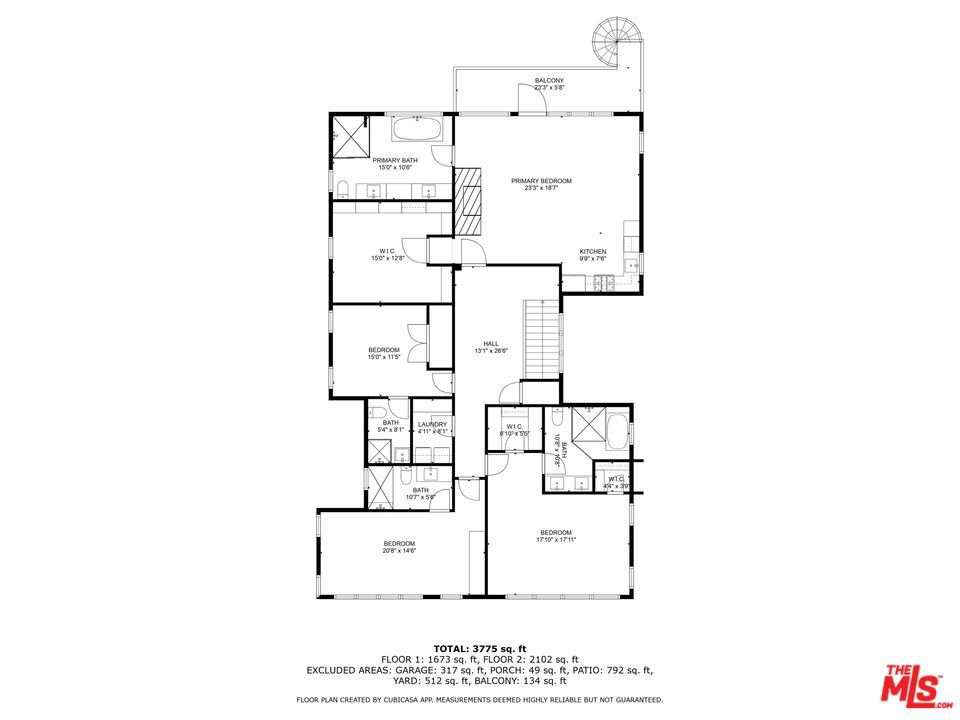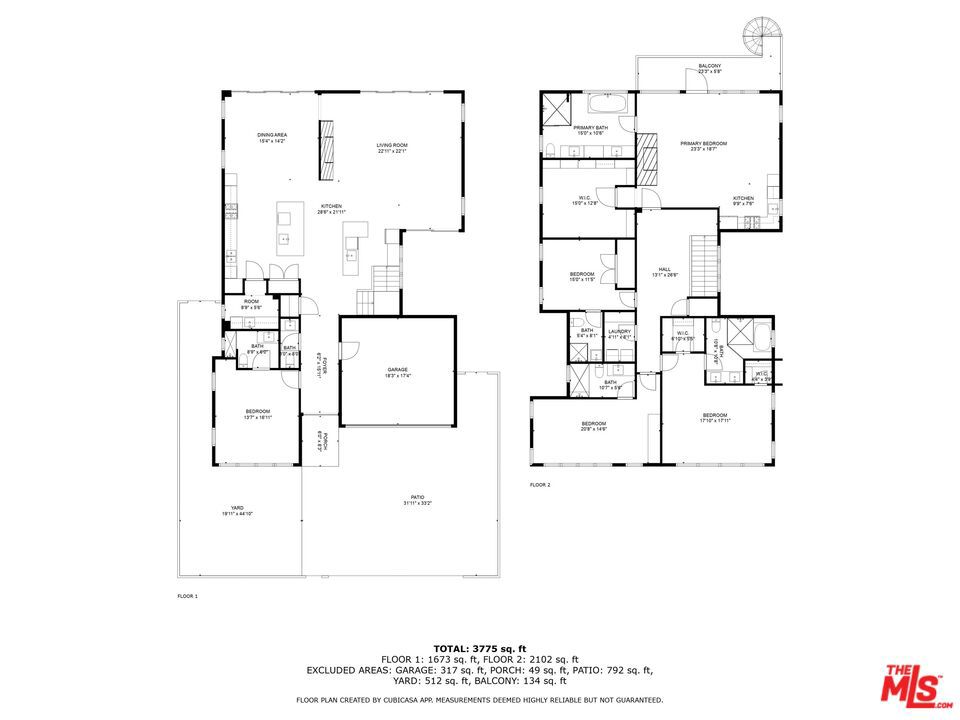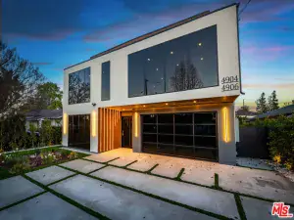
Features
Price:
$3,399,000
MLS #:
25533513
Status:
Active
Beds:
5
Baths:
6
Type:
Single Family
Subtype:
Single Family Residence
Neighborhood:
soshermanoaks
Listed Date:
Apr 4, 2025
Finished Sq Ft:
4,220
Lot Size:
7,001 sqft / 0.16 acres (approx)
Year Built:
2024
$3,399,000
4906 Van Noord Avenue
Sherman Oaks, CA, 91423
Schools
Interior Details
Appliances
Barbecue, Dishwasher, Disposal, Microwave, Refrigerator, Convection Oven, Gas Oven
Bathrooms
5 Full Bathrooms, 1 Three Quarter Bathroom
Flooring
Wood
Heating
Fireplace(s), Central
Laundry Features
Washer Included, Dryer Included
Exterior Info
Architectural Style
Modern
Other Structures
Gazebo
Parking Features
Garage – Two Door, Driveway
Parking Spots
2.00
Financial
Listing information
Nestled in a prestigious neighborhood, this newly constructed masterpiece redefines luxury living with its striking modern design and meticulous attention to detail. Ideally located near upscale boutiques, fine dining, Whole Foods, and more, this home blends opulence and convenience. Step inside to an expansive, light-filled interior featuring stunning hardwood floors, soaring windows, and exquisite high-end finishes. The open-concept layout is anchored by a double-sided marble fireplace, seamlessly connecting the elegant family room and sophisticated dining area, creating warmth and grandeur. The chef’s kitchen is a culinary haven, boasting an 8-burner Forno stove, Zline microwave drawer, double-sided refrigerator, and hidden pantry with its own sink and dishwasher. At the center is a spacious island with a built-in sink, perfect for casual meals and gourmet prep. Adjacent is a chic bar area with a wine fridge, setting the stage for effortless entertaining. The main level also includes a stylish powder room and en-suite guest bedroom for privacy and convenience. Modern conveniences include security cameras at the front and back, plus ceiling speakers on the first floor and backyard for music or enhancing your smart home experience. Outdoors is an entertainer’s paradise with a pool, spa, cabana with retractable roof, fire pit, and an outdoor kitchen featuring a grill, refrigerator, wine fridge, sink, beer tap, and pizza oven. Even more entertainment awaits on the rooftop deck, with a second BBQ, grill, wine fridge, fire pit, and ambient lighting, offering stunning views. The upper level impresses with a well-designed landing, a fully equipped laundry room, and four en-suite bedrooms, three featuring floor-to-ceiling tinted windows. The crown jewel is the opulent primary suite, a private retreat with a personal kitchenette, massive walk-in closet, and spa-like bath with dual sinks, makeup vanity, soaking tub, and dual-head shower. A marble fireplace adds warmth, while sliding doors open to a private terrace overlooking the pool and spa, with a spiral staircase to the backyard. Additional features include fully paid solar panel,a floating staircase, two-car garage with epoxy floor, and private driveway gate. Combining elegance with practicality, this extraordinary home offers an elevated lifestyle in a prime location.
Map
If you would like to see similar properties contact Bigtown Homes team today!
 Courtesy of Compass. Disclaimer: All data relating to real estate for sale on this page comes from the Broker Reciprocity (BR) of the California Regional Multiple Listing Service. Detailed information about real estate listings held by brokerage firms other than include the name of the listing broker. Neither the listing company nor shall be responsible for any typographical errors, misinformation, misprints and shall be held totally harmless. The Broker providing this data believes it to be correct, but advises interested parties to confirm any item before relying on it in a purchase decision. Copyright 2025. California Regional Multiple Listing Service. All rights reserved.
Courtesy of Compass. Disclaimer: All data relating to real estate for sale on this page comes from the Broker Reciprocity (BR) of the California Regional Multiple Listing Service. Detailed information about real estate listings held by brokerage firms other than include the name of the listing broker. Neither the listing company nor shall be responsible for any typographical errors, misinformation, misprints and shall be held totally harmless. The Broker providing this data believes it to be correct, but advises interested parties to confirm any item before relying on it in a purchase decision. Copyright 2025. California Regional Multiple Listing Service. All rights reserved. 4906 Van Noord Avenue
Sherman Oaks, CA

