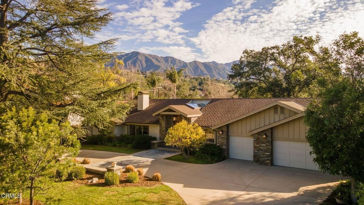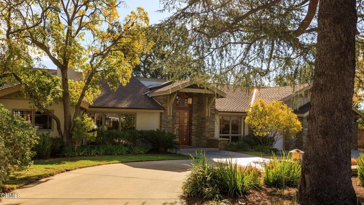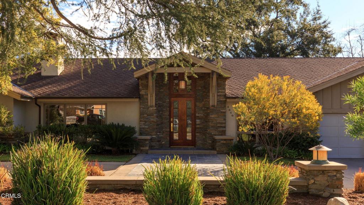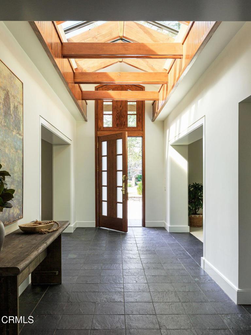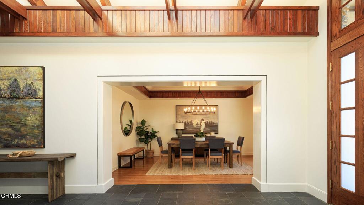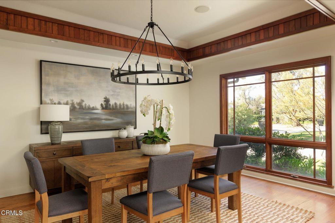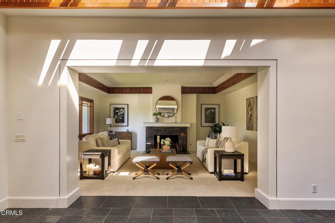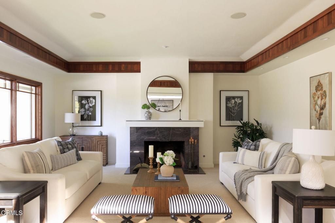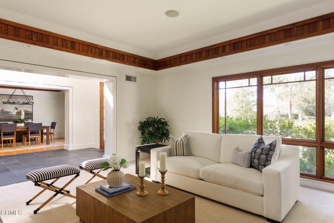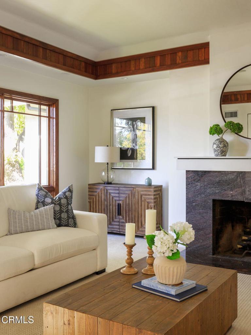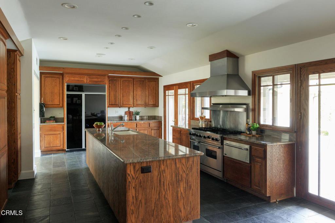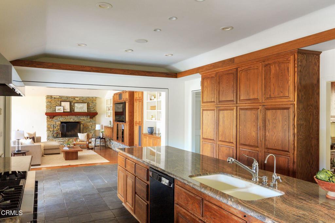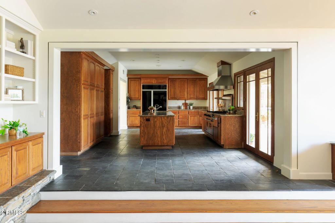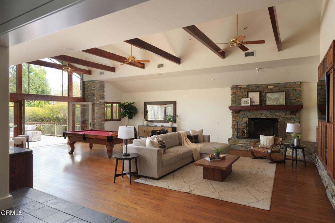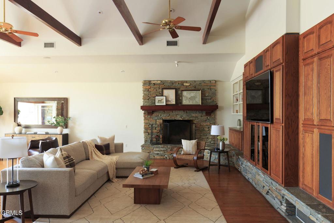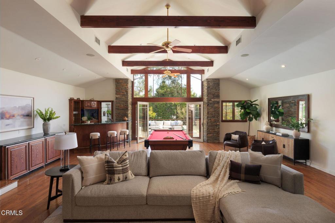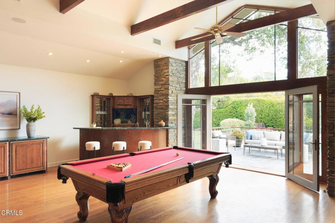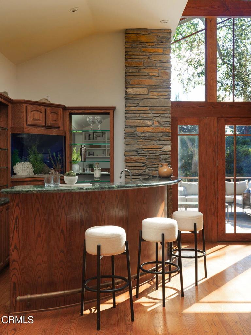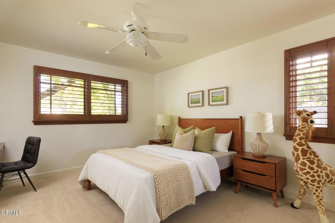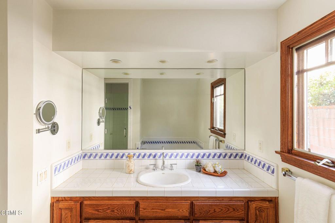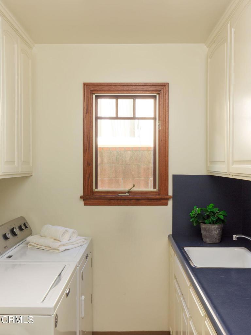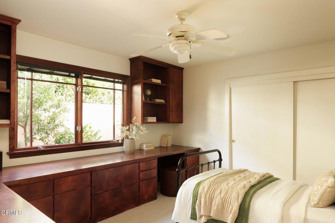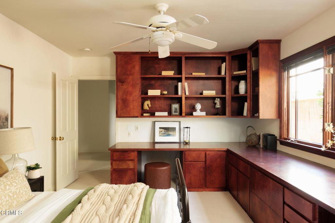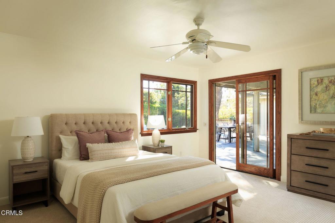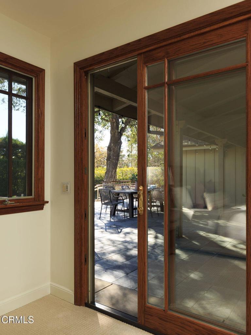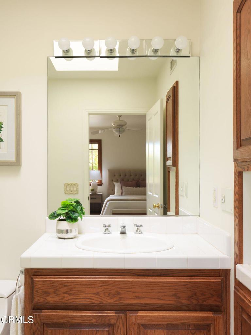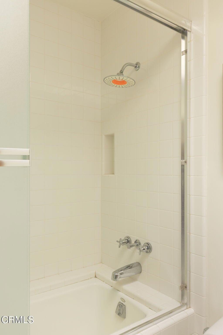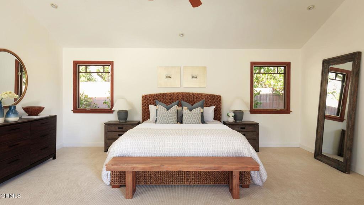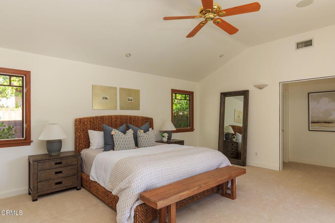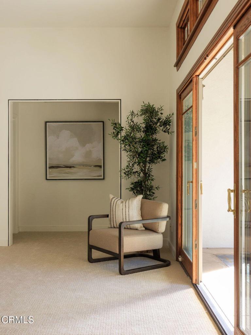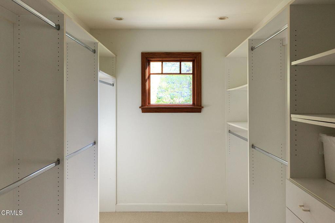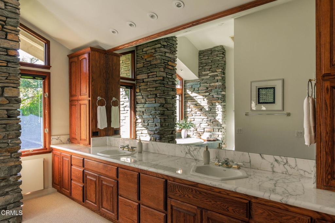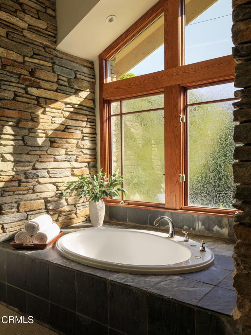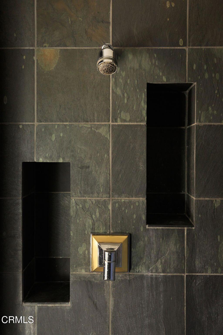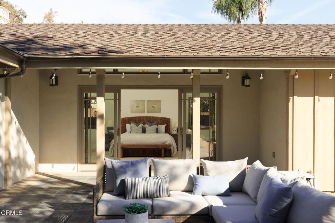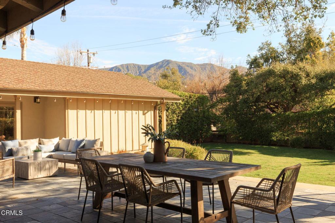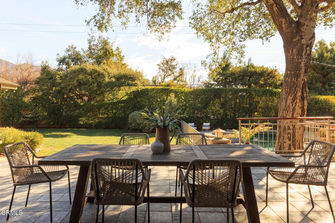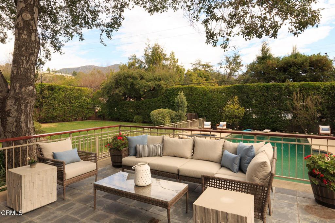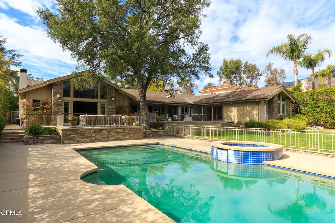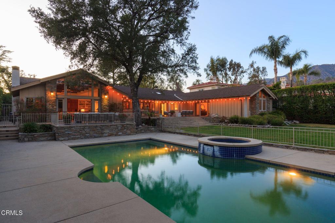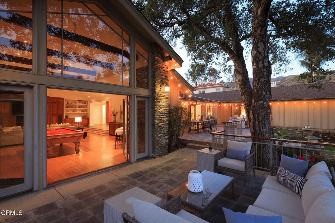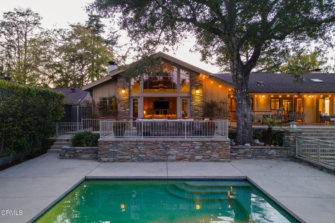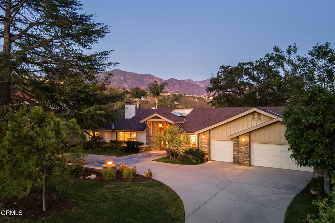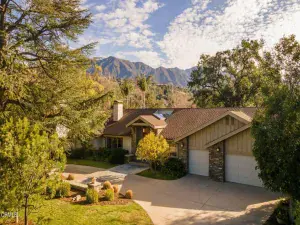
Features
Price:
$4,000,000 / $4,350,000
MLS #:
P1-20969
Status:
Closed (Apr 1, 2025)
Beds:
4
Baths:
4
Type:
Single Family
Subtype:
Single Family Residence
Neighborhood:
634lacanadaflintridge
Listed Date:
Dec 3, 2024
Finished Sq Ft:
4,266
Lot Size:
20,862 sqft / 0.48 acres (approx)
Year Built:
1949
$4,000,000
4846 Gould Avenue
La Canada Flintridge, CA, 91011
Schools
Interior Details
Appliances
Dishwasher, Built- In Range, Water Heater, Warming Drawer, Range Hood, Microwave, Gas Water Heater, Gas Range, Gas Oven, Water Softener, Refrigerator, Freezer
Bathrooms
3 Full Bathrooms, 1 One Quarter Bathroom
Cooling
Central Air
Flooring
Carpet, Wood, Stone
Heating
Central
Laundry Features
Inside, Dryer Included, Washer Included, Washer Hookup, Gas Dryer Hookup, Individual Room
Exterior Info
Architectural Style
Custom Built
Community Features
Gutters
Parking Features
Driveway
Parking Spots
3.00
Roof
Shingle
Financial
Listing information
Nestled on nearly half an acre of lushly landscaped grounds, this exquisite four-bedroom, 3.25-bathroom residence, designed by Carl Anders Troedsson, offers a seamless blend of grandeur and warmth. Originally built from the ground up in 1998–preserving only a single wall from its predecessor–this custom-designed home is a testament to refined craftsmanship and sophisticated living.Step into the dramatic grand foyer, where soaring ceilings, meticulously crafted woodwork, and artistically placed skylights bathe the space in natural light. To the right, the formal dining room–complete with a butler’s pantry–promises memorable gatherings, while the formal living room to the left exudes elegance with its stunning fireplace and tray ceilings with cove lighting.At the heart of the home, the expansive gourmet kitchen is a chef’s dream, featuring granite countertops, a Viking stove, a warming drawer, and abundant storage. Two sets of French doors lead to the sprawling patio, creating a seamless indoor-outdoor flow ideal for entertaining.The approximately 1,000-square-foot family room is an entertainer’s haven, offering generous space for relaxation and recreation. Whether hosting a lively soiree, unwinding with a movie, shooting a game of pool, or savoring a drink at the bar with views of the resort-style pool, this space is designed for indulgence.Outdoors, the private backyard retreat is a true sanctuary, featuring a sparkling pool, spa, and manicured lawn, all framed by expansive patio space that’s calling for al fresco dining and sun-soaked afternoons.Each of the four spacious bedrooms is designed for comfort, while the lavish primary suite boasts a grand walk-in closet and a spa-like ensuite with a soaking tub and separate shower.For added convenience, the home features an expansive full-size attic spanning over 700 square feet, providing exceptional storage space for seasonal decor, keepsakes, or additional organization to allow a clutter-free living environment without compromising on style or functionality.Offering a rare blend of luxury, space, and architectural excellence, this home invites you to experience the pinnacle of fine living.
Map
If you would like to see similar properties contact Bigtown Homes team today!
 Courtesy of Douglas Elliman of California, Inc.. Disclaimer: All data relating to real estate for sale on this page comes from the Broker Reciprocity (BR) of the California Regional Multiple Listing Service. Detailed information about real estate listings held by brokerage firms other than include the name of the listing broker. Neither the listing company nor shall be responsible for any typographical errors, misinformation, misprints and shall be held totally harmless. The Broker providing this data believes it to be correct, but advises interested parties to confirm any item before relying on it in a purchase decision. Copyright 2025. California Regional Multiple Listing Service. All rights reserved.
Courtesy of Douglas Elliman of California, Inc.. Disclaimer: All data relating to real estate for sale on this page comes from the Broker Reciprocity (BR) of the California Regional Multiple Listing Service. Detailed information about real estate listings held by brokerage firms other than include the name of the listing broker. Neither the listing company nor shall be responsible for any typographical errors, misinformation, misprints and shall be held totally harmless. The Broker providing this data believes it to be correct, but advises interested parties to confirm any item before relying on it in a purchase decision. Copyright 2025. California Regional Multiple Listing Service. All rights reserved. 4846 Gould Avenue
La Canada Flintridge, CA

