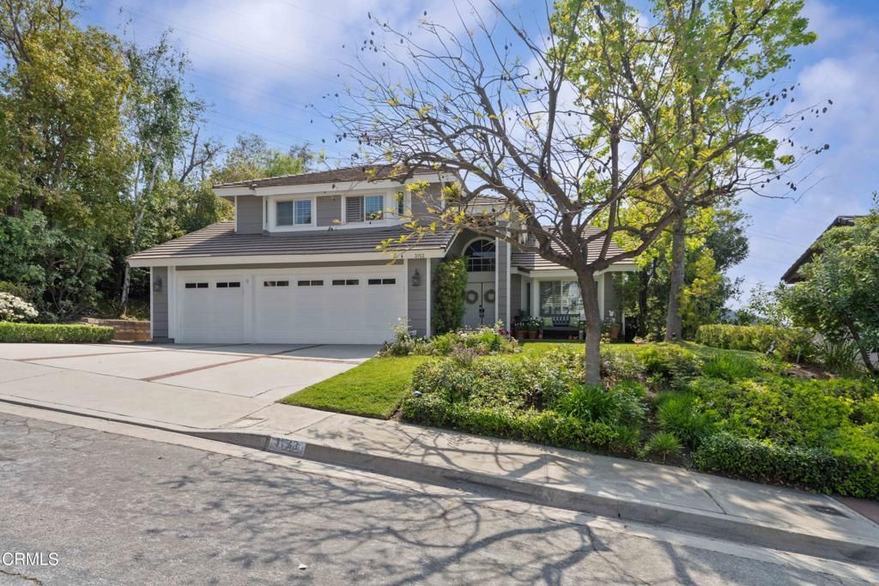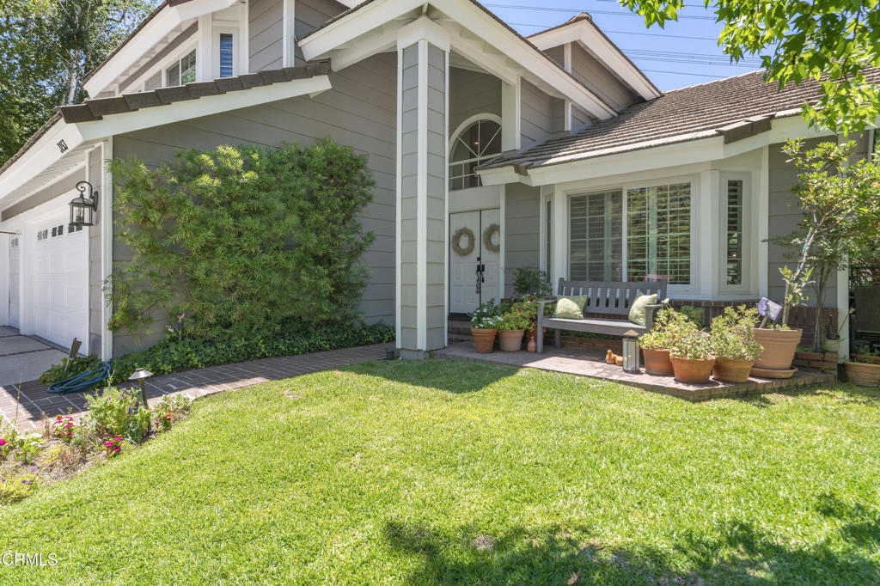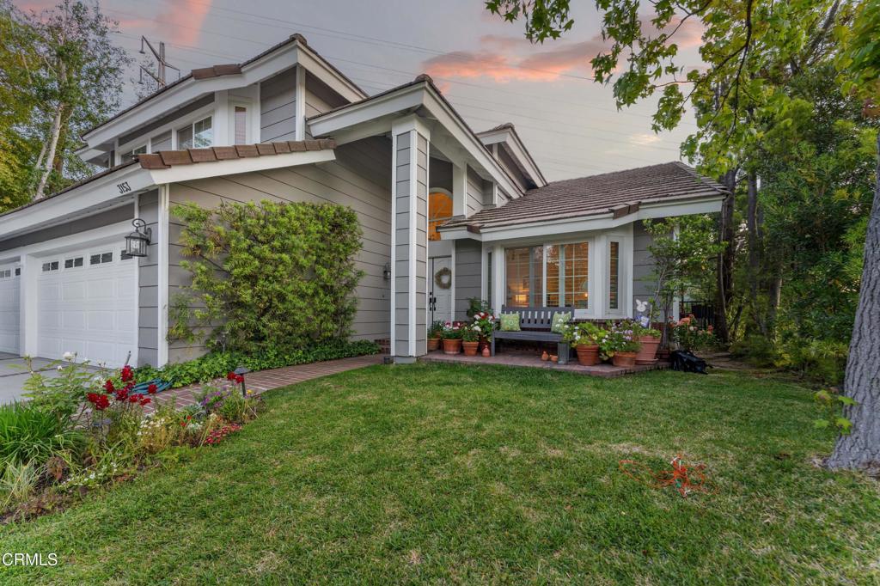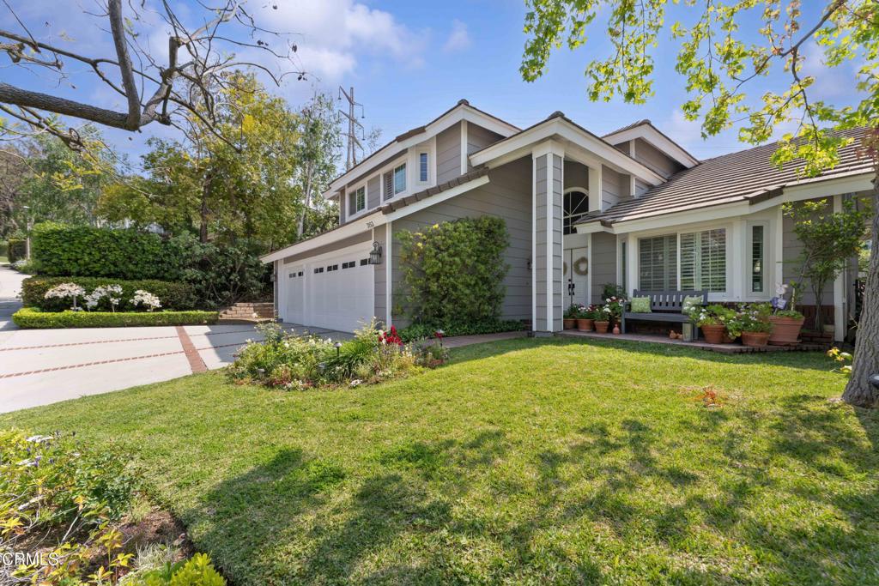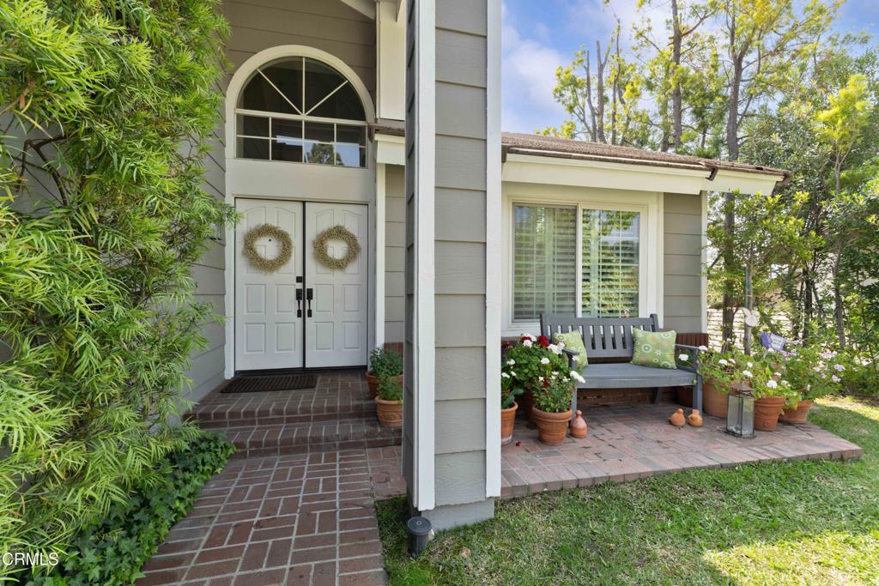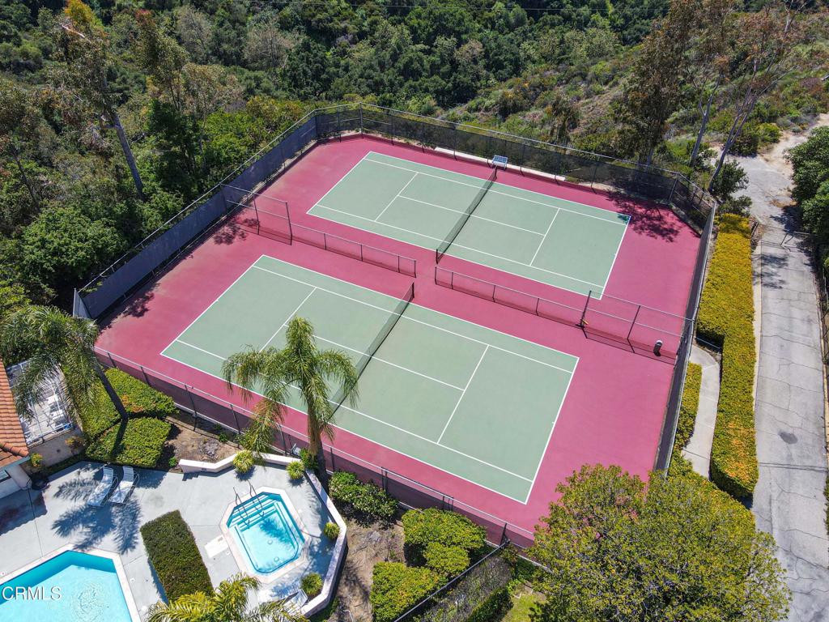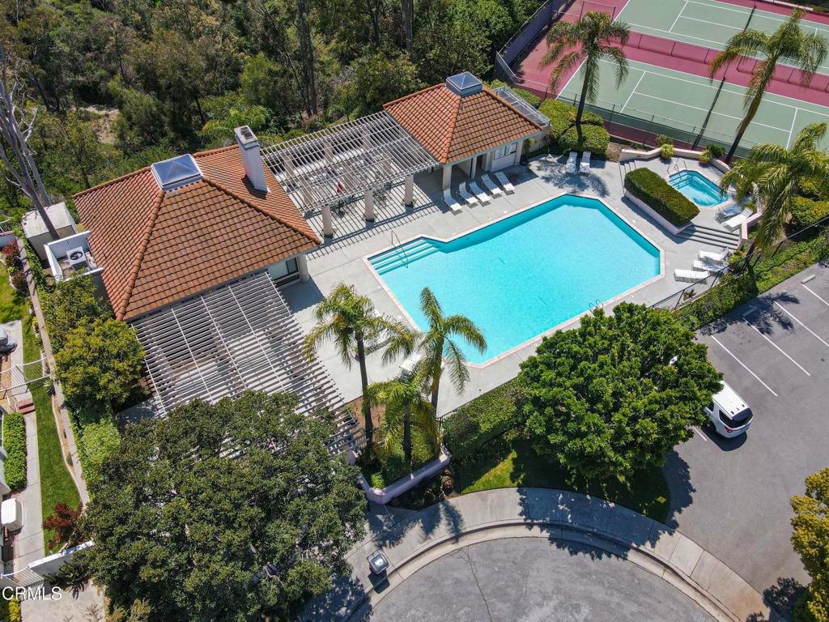
Features
Price:
$2,200,000
MLS #:
P1-23084
Status:
Active Under Contract
Beds:
4
Baths:
3
Address:
3153 Dragonfly Street
Type:
Single Family
Subtype:
Single Family Residence
Neighborhood:
626glendalenorthwest
City:
Glendale
Listed Date:
Jul 2, 2025
State:
CA
Finished Sq Ft:
3,053
ZIP:
91206
Lot Size:
10,626 sqft / 0.24 acres (approx)
Year Built:
1987
$2,200,000
3153 Dragonfly Street
Glendale, CA, 91206
Schools
Interior Details
Appliances
Dishwasher, 6 Burner Stove, Water Heater, Gas Cooktop, Double Oven, Refrigerator
Bathrooms
2 Full Bathrooms, 1 Three Quarter Bathroom
Cooling
Central Air
Flooring
Tile, Wood
Heating
Central, Forced Air
Laundry Features
Individual Room, Dryer Included, Washer Included
Exterior Info
Architectural Style
Traditional
Association Amenities
Barbecue, Pool, Spa/ Hot Tub, Tennis Court(s), Security, Sport Court, Outdoor Cooking Area, Clubhouse
Community Features
Biking, Hiking, Sidewalks, Mountainous
Construction Materials
Unknown
Parking Features
Garage – Two Door, Driveway
Parking Spots
3.00
Roof
Concrete
Security Features
Carbon Monoxide Detector(s), Security System, Smoke Detector(s), Guarded
Financial
HOA Name
Fair Oaks
Listing information
Located in the Fair Oaks community of Glendale, a quiet enclave of homes adjacent to the ArtCenter, the Chevy Chase area, and Pasadena’s Linda Vista neighborhood, within close proximity to La Canada Flintridge. This exquisite two-story traditional style 4 bedroom, 3 bath home offers sweeping panoramic views of lush green hills and amazing sunsets. Situated on a 10,626 SF lot, the home offers 3,053 SF of updated living space. The dramatic 2-story living room boasts 25-foot ceilings, plantation shutters, a picturesque bay window, hardwood floors throughout, and a curved staircase. The relaxing family room with fireplace and built-in speakers has access to the rear yard and opens to a light-filled updated kitchen featuring a center island, breakfast nook, built-in wet bar, brand-new refrigerator, and scenic views of the backyard. The dining room features high ceilings and French doors opening to the dining patio. There is direct access to the 3-car garage from the house through the remodeled laundry room. Completing the downstairs is a bedroom/office and an updated 3/4 bath. Upstairs, there are 3 bedrooms and 2 updated bathrooms, plus a large landing used as an office area with built-ins and a TV area. The spacious primary suite has gorgeous views, a fireplace, a walk-in closet, and a luxurious full bath with dual sinks, stall shower, and soaking tub. The home is equipped with recessed LED lighting, copper plumbing, and a security system. Perhaps the most impressive entertaining space of the home is the outdoor kitchen. The private gated rear yard is an entertainer’s dream perfect for family gatherings or elegant entertaining, and includes high-end Lynx stainless steel appliances (36′ gas grill, refrigerator, cocktail sink, insulated cooler, and ample storage, cement counters, tongue and groove ceiling with built-in speakers, recessed LED lights, ceiling fan, and Infratech heaters. Adjacent to the outdoor kitchen is a seating area around a custom stone gas fire pit and bench. A rose-covered trellised patio near a fountain provides another entertaining area, all providing unbelievable sunsets and endless views of the majestic Verdugo mountains and spectacular city views from this lush west facing backyard oasis. The planned community provides an Olympic-size pool, spa, and tennis courts just a few doors away, plus private security patrol. Minutes from Chevy Chase Country Club, Pasadena, La Canada, studios, and LA. Hiking and bike trails are steps away
Map
If you would like to see similar properties contact Bigtown Homes team today!
 Courtesy of The Agency. Disclaimer: All data relating to real estate for sale on this page comes from the Broker Reciprocity (BR) of the California Regional Multiple Listing Service. Detailed information about real estate listings held by brokerage firms other than include the name of the listing broker. Neither the listing company nor shall be responsible for any typographical errors, misinformation, misprints and shall be held totally harmless. The Broker providing this data believes it to be correct, but advises interested parties to confirm any item before relying on it in a purchase decision. Copyright 2025. California Regional Multiple Listing Service. All rights reserved.
Courtesy of The Agency. Disclaimer: All data relating to real estate for sale on this page comes from the Broker Reciprocity (BR) of the California Regional Multiple Listing Service. Detailed information about real estate listings held by brokerage firms other than include the name of the listing broker. Neither the listing company nor shall be responsible for any typographical errors, misinformation, misprints and shall be held totally harmless. The Broker providing this data believes it to be correct, but advises interested parties to confirm any item before relying on it in a purchase decision. Copyright 2025. California Regional Multiple Listing Service. All rights reserved. 3153 Dragonfly Street
Glendale, CA
LIGHTBOX-IMAGES

