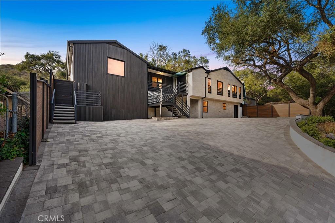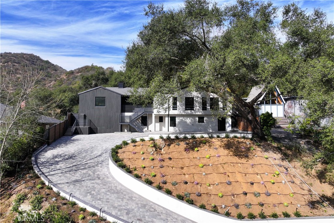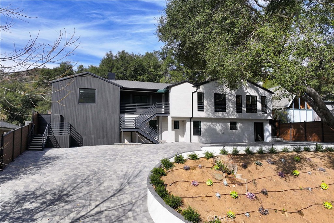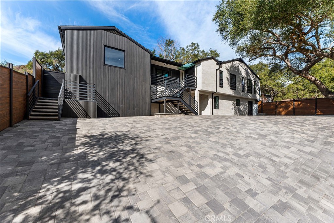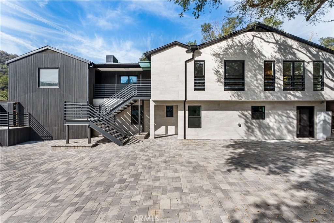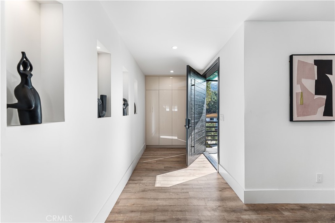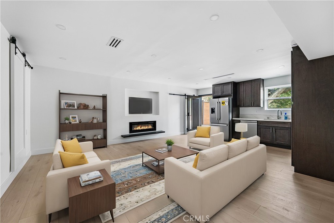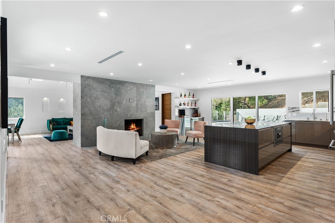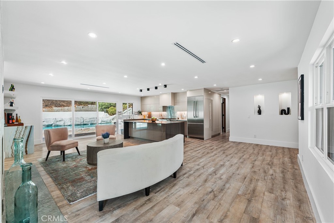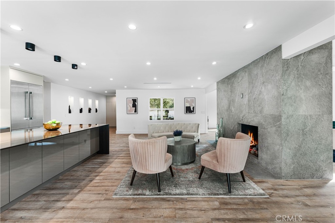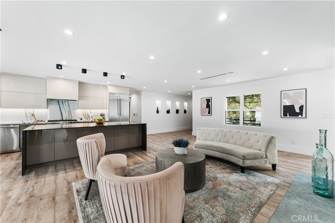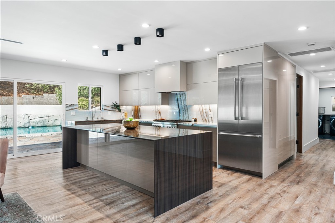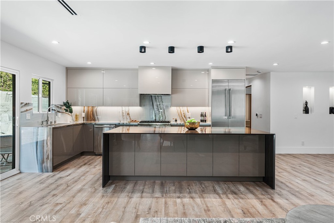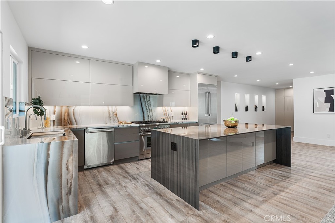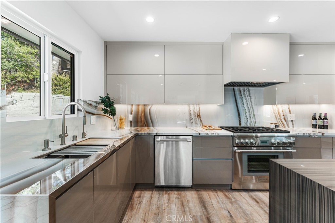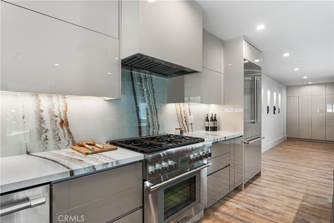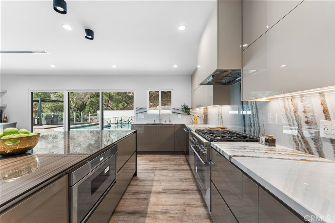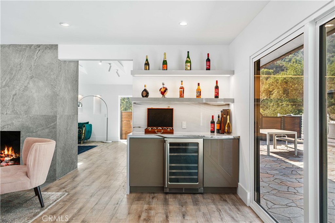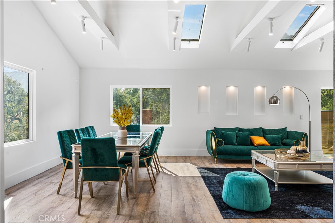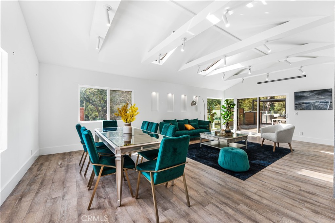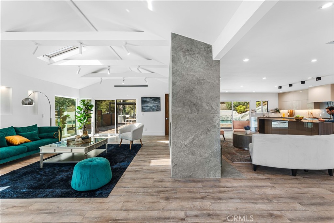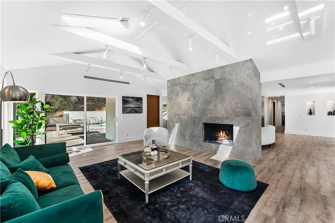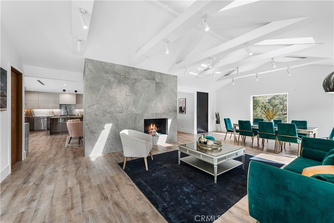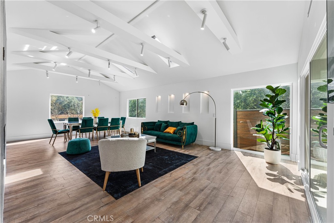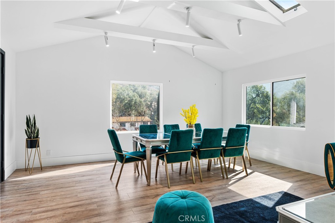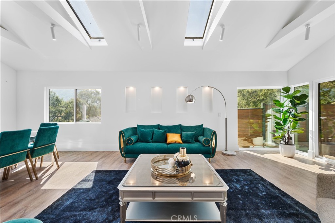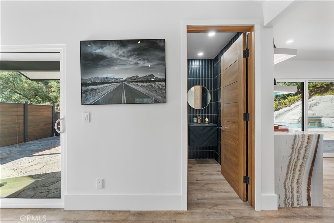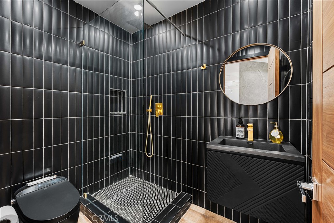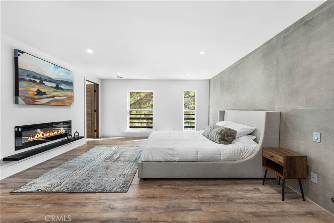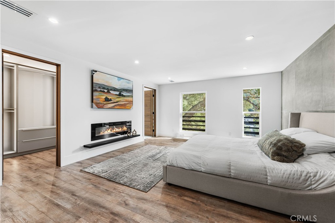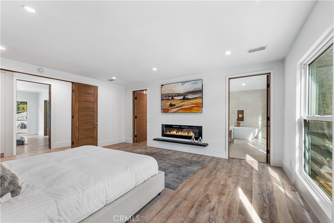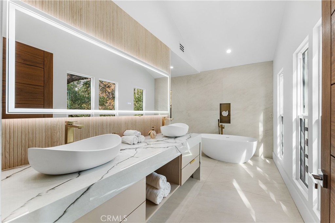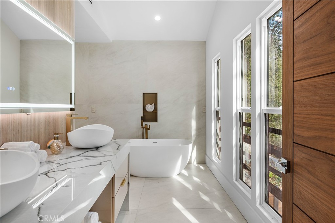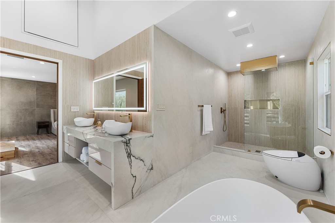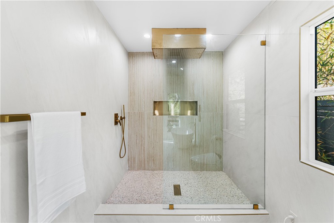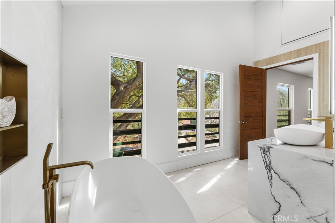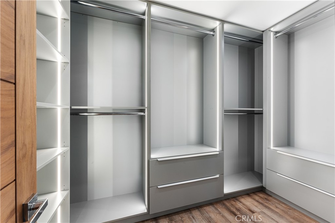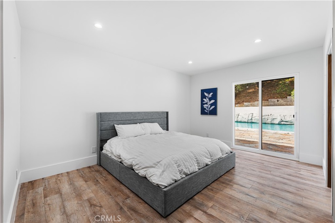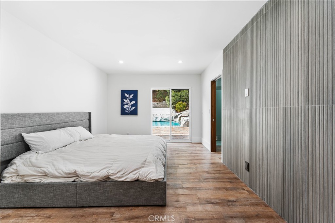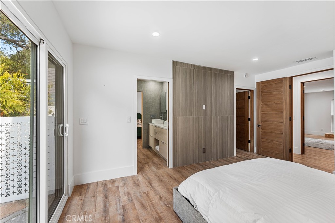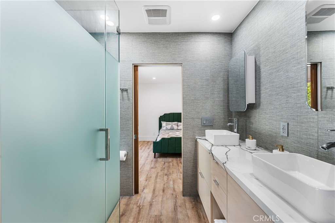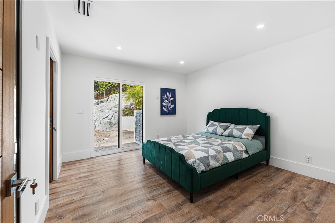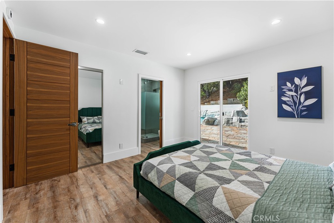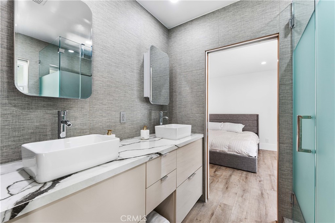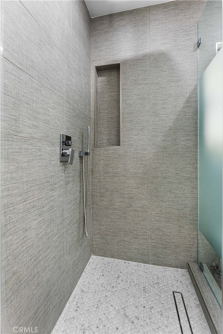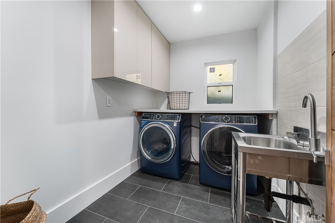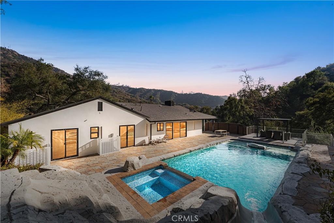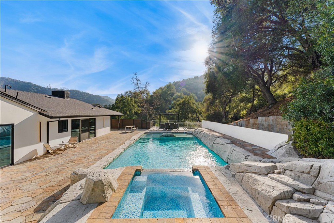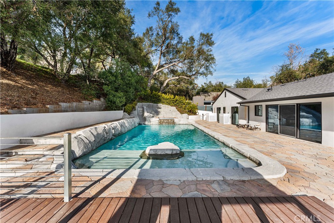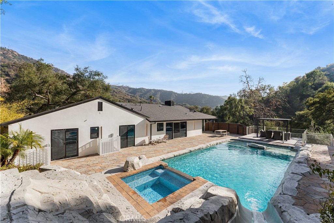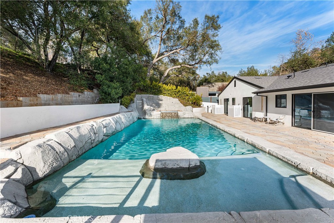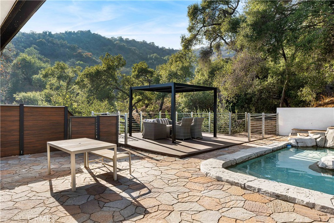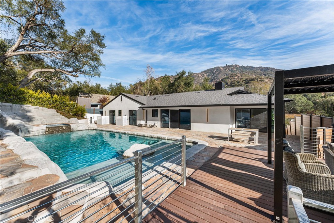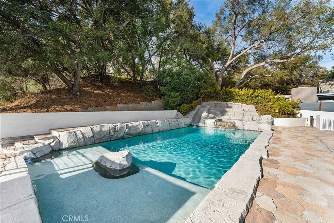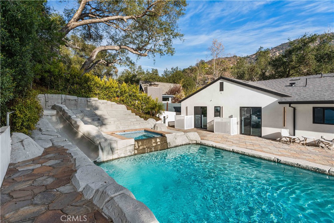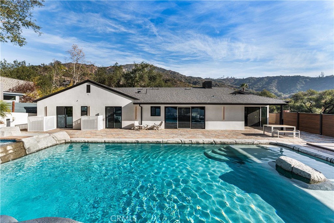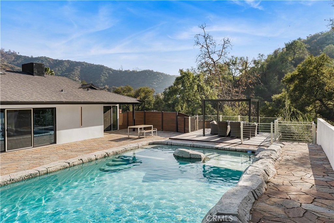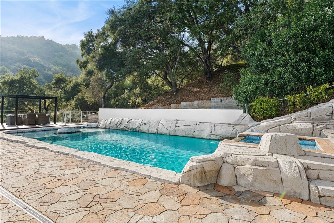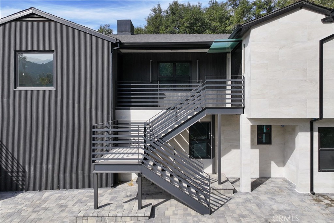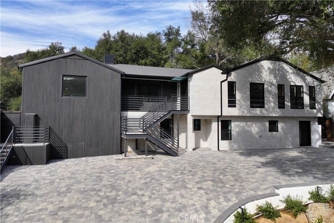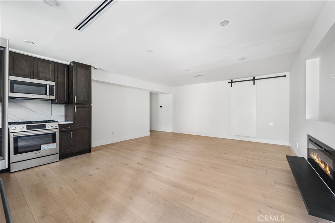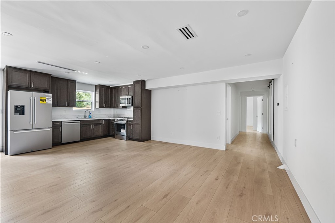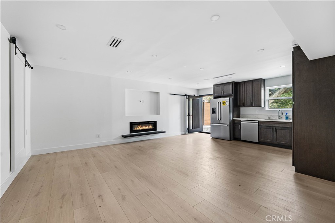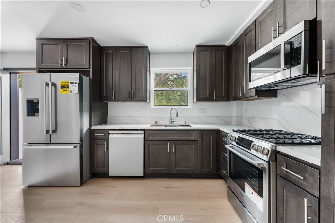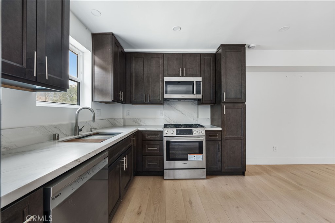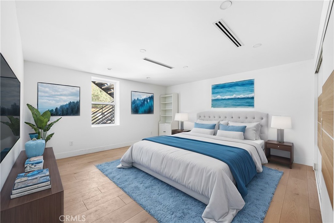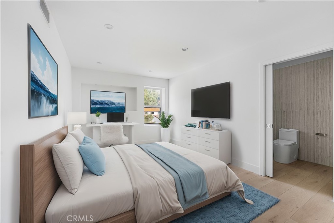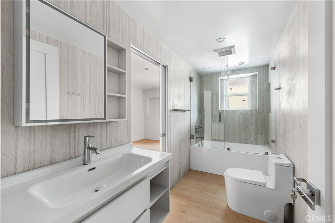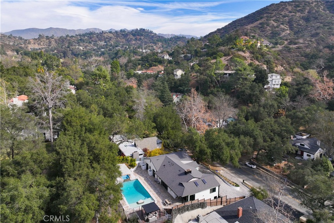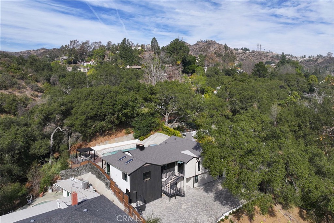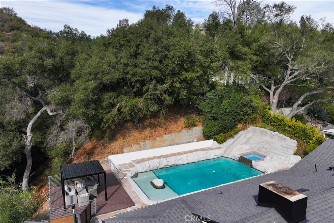
Features
Price:
$2,995,000
MLS #:
GD25026717
Status:
Active Under Contract
Beds:
5
Baths:
4
Address:
2911 E Chevy Chase Drive
Type:
Single Family
Subtype:
Single Family Residence
Neighborhood:
624glendalechevychaseeglenoaks
City:
Glendale
Listed Date:
Feb 4, 2025
State:
CA
Finished Sq Ft:
3,437
ZIP:
91206
Lot Size:
12,877 sqft / 0.30 acres (approx)
Year Built:
1951
$2,995,000
2911 E Chevy Chase Drive
Glendale, CA, 91206
Schools
School District:
Glendale Unified
Elementary School:
Glenoaks
High School:
Glendale
Interior Details
Appliances
6 Burner Stove, Dishwasher, Freezer, Disposal, Gas Oven, Gas Range, Gas Water Heater, Ice Maker, Microwave, Refrigerator, Tankless Water Heater, Water Heater
Bathrooms
4 Full Bathrooms
Cooling
Central Air
Flooring
Laminate
Heating
Central, Forced Air, Natural Gas
Laundry Features
Individual Room, Inside
Exterior Info
Architectural Style
Modern
Community Features
Biking, Dog Park, Foothills, Golf, Hiking, Park, Sidewalks, Street Lights
Other Structures
Gazebo, Guest House Attached, Two On A Lot
Parking Features
Driveway, Driveway Up Slope From Street, Private
Parking Spots
0.00
Roof
Composition, Shingle
Security Features
Carbon Monoxide Detector(s)
Financial
Listing information
Welcome to 2911 E. Chevy Chase Dr., a stunning residence nestled in the highly sought after Chevy Chase Canyon neighborhood of Glendale. The Main House features 3 spacious bedrooms and 3 bathrooms and offers 2,477 square feet of living space on a 0.3-acre lot. Upon entering, you’re greeted by a grand foyer that sets the tone for the home’s elegant design. The expansive living spaces are adorned with high-end finishes, including hardwood floors and custom cabinetry. The gourmet kitchen is a chef’s dream, equipped with top-of-the-line appliances, sleek countertops, and ample storage. The master suite serves as a serene retreat, complete with a spa-like en-suite bathroom featuring a soaking tub, separate shower, and dual vanities. Two additional well-appointed bedrooms offer comfort and privacy. The backyard is a true oasis, designed for ultimate relaxation and entertainment. Enjoy the beautifully remodeled pool and Jacuzzi, complete with a stunning waterfall and slide, perfect for family fun and gatherings. The space is beautifully landscaped and offers an ideal setting for outdoor living and entertaining. In addition to the main house, the property includes a 2 bedrooms and 1 bathroom, 960 square feet ADU offering excellent potential for guests, rental income, or personal use. Located just moments from the Glendale Chevy Chase Country Club, this home provides easy access to local amenities, top-rated schools, and major transportation routes. With its prime location and exceptional features, 2911 E. Chevy Chase Dr. presents a rare opportunity to own a piece of Glendale’s finest real estate.
Map
If you would like to see similar properties contact Bigtown Homes team today!
 Courtesy of Engel & Volkers Burbank. Disclaimer: All data relating to real estate for sale on this page comes from the Broker Reciprocity (BR) of the California Regional Multiple Listing Service. Detailed information about real estate listings held by brokerage firms other than include the name of the listing broker. Neither the listing company nor shall be responsible for any typographical errors, misinformation, misprints and shall be held totally harmless. The Broker providing this data believes it to be correct, but advises interested parties to confirm any item before relying on it in a purchase decision. Copyright 2025. California Regional Multiple Listing Service. All rights reserved.
Courtesy of Engel & Volkers Burbank. Disclaimer: All data relating to real estate for sale on this page comes from the Broker Reciprocity (BR) of the California Regional Multiple Listing Service. Detailed information about real estate listings held by brokerage firms other than include the name of the listing broker. Neither the listing company nor shall be responsible for any typographical errors, misinformation, misprints and shall be held totally harmless. The Broker providing this data believes it to be correct, but advises interested parties to confirm any item before relying on it in a purchase decision. Copyright 2025. California Regional Multiple Listing Service. All rights reserved. 2911 E Chevy Chase Drive
Glendale, CA
LIGHTBOX-IMAGES

